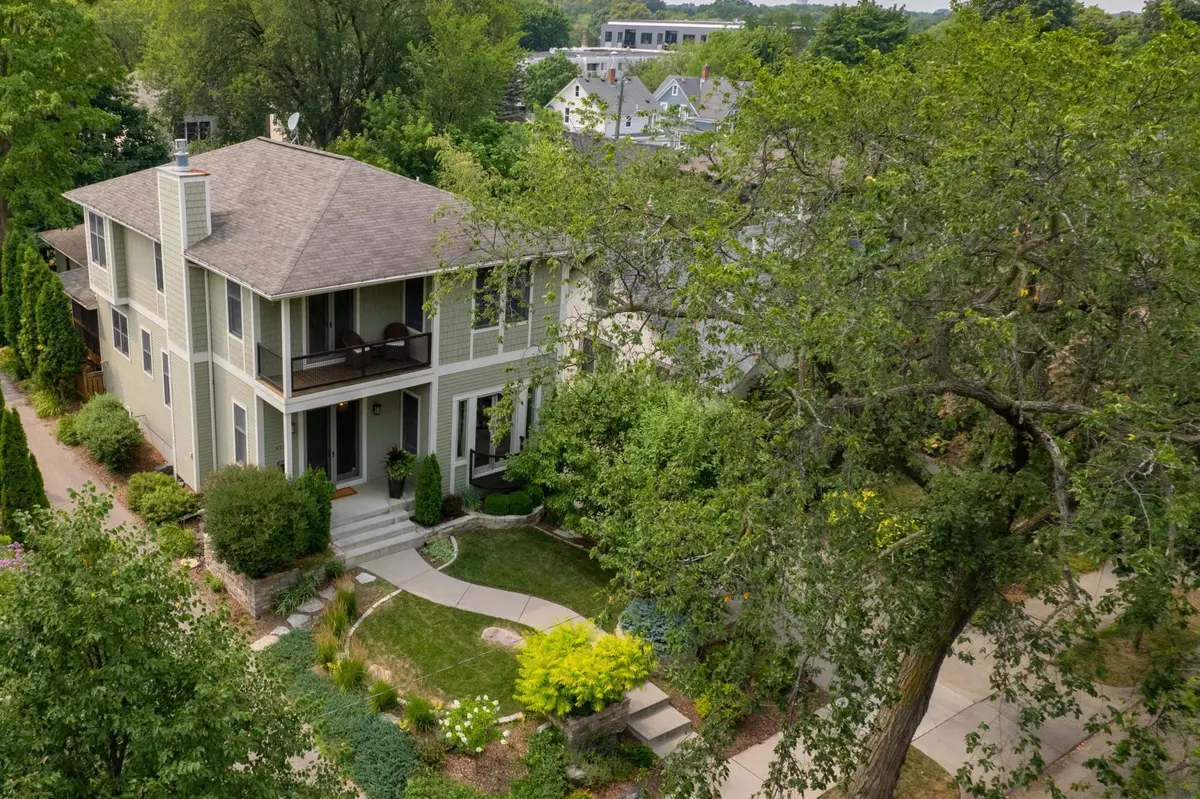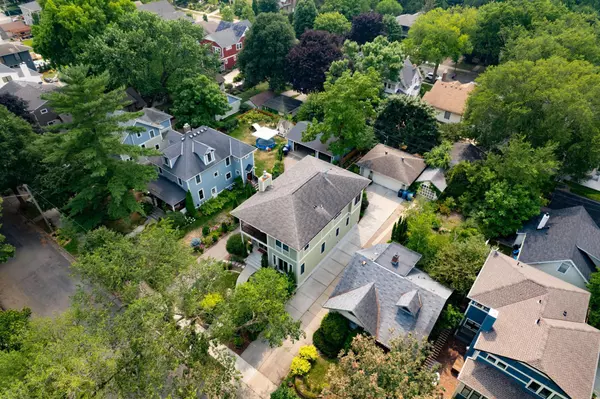$1,038,000
$1,067,000
2.7%For more information regarding the value of a property, please contact us for a free consultation.
4508 Abbott AVE S Minneapolis, MN 55410
4 Beds
4 Baths
3,548 SqFt
Key Details
Sold Price $1,038,000
Property Type Single Family Home
Sub Type Single Family Residence
Listing Status Sold
Purchase Type For Sale
Square Footage 3,548 sqft
Price per Sqft $292
Subdivision Second Div Of Remington Park
MLS Listing ID 6020645
Sold Date 09/30/21
Bedrooms 4
Full Baths 2
Half Baths 1
Three Quarter Bath 1
Year Built 2004
Annual Tax Amount $12,470
Tax Year 2021
Contingent None
Lot Size 5,662 Sqft
Acres 0.13
Lot Dimensions 42x134
Property Description
This Linden Hills beauty offers everything you love about SW Mpls with the modern amenities you demand without having to remodel or pay the premium for new construction. This contemporary designed home features a wide open layout, 4 bedrooms, 4 bathrooms, a real office, lovely hardwoods, huge basement, newer furnace, heated floors, comfortable screened porch, deck, 2+car heated garage all located close to food, shops, coffee, a brewery & lakes. The kitchen has the features the chef in your home needs with a layout made to entertain. The living room centers around a gorgeous fireplace. 3 bedrooms upstairs are highlighted by the master including a luxury en suite, walk-in closet & sitting room. The finished lower level is a massive open space for entertaining, relaxing or play. The home has a multi-zone HVAC, newer furnace and heated flooring. There is no shortage of ways to enjoy the outdoors with multiple balconies, screened porch, & deck. The roomy heated garage has an EV charger.
Location
State MN
County Hennepin
Zoning Residential-Single Family
Rooms
Basement Daylight/Lookout Windows, Egress Window(s), Finished, Full, Concrete
Dining Room Separate/Formal Dining Room
Interior
Heating Forced Air, Radiant Floor, Radiant
Cooling Central Air
Fireplaces Number 1
Fireplaces Type Gas, Living Room
Fireplace Yes
Appliance Cooktop, Dishwasher, Disposal, Exhaust Fan, Microwave, Range, Refrigerator, Wall Oven
Exterior
Parking Features Detached, Concrete, Electric Vehicle Charging Station(s), Garage Door Opener, Heated Garage
Garage Spaces 2.0
Fence Wood
Roof Type Age Over 8 Years,Asphalt
Building
Lot Description Public Transit (w/in 6 blks)
Story Two
Foundation 1288
Sewer City Sewer/Connected
Water City Water/Connected
Level or Stories Two
Structure Type Stucco
New Construction false
Schools
School District Minneapolis
Read Less
Want to know what your home might be worth? Contact us for a FREE valuation!

Our team is ready to help you sell your home for the highest possible price ASAP






