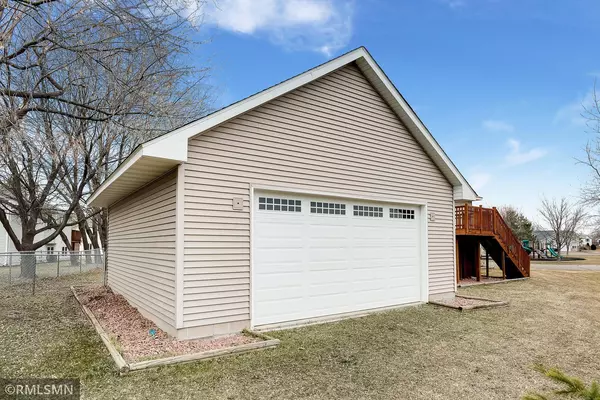$320,000
$330,000
3.0%For more information regarding the value of a property, please contact us for a free consultation.
1056 243rd CIR NE East Bethel, MN 55005
3 Beds
2 Baths
2,186 SqFt
Key Details
Sold Price $320,000
Property Type Single Family Home
Sub Type Single Family Residence
Listing Status Sold
Purchase Type For Sale
Square Footage 2,186 sqft
Price per Sqft $146
Subdivision Whispering Aspen
MLS Listing ID 5721750
Sold Date 05/14/21
Bedrooms 3
Full Baths 1
Three Quarter Bath 1
Year Built 2005
Annual Tax Amount $2,381
Tax Year 2020
Contingent None
Lot Size 0.330 Acres
Acres 0.33
Lot Dimensions 169x31
Property Description
Gorgeous home located in a cul-de-sac with a park directly across the street! This property features 5 Garage Stalls. A heated 3-Car Attached Garage and a 25x24 finished detached garage with additional lofted storage. There is also waterproof storage under the deck. The main level is perfect for gatherings, open concept and a large kitchen with a patio door out to the deck that allows for summertime grilling to be a breeze! The lower level has an additional bonus room that is currently being used as a play room but could also make for a perfect office or a workout room. New roof in 2017, New Fenced Back Yard, New Hardwood Flooring, Freshly Painted Throughout. Be sure to check out the supplements list of additional amenities and features as there are too many to list! This property is turn key and ready to go. Schedule your showing today!
Location
State MN
County Anoka
Zoning Residential-Single Family
Rooms
Basement Daylight/Lookout Windows, Finished, Full, Storage Space
Dining Room Eat In Kitchen, Informal Dining Room, Kitchen/Dining Room, Living/Dining Room
Interior
Heating Forced Air, Fireplace(s)
Cooling Central Air
Fireplaces Number 1
Fireplaces Type Electric, Family Room
Fireplace Yes
Appliance Dishwasher, Dryer, Freezer, Microwave, Range, Refrigerator, Washer
Exterior
Parking Features Attached Garage, Detached, Asphalt, Electric, Garage Door Opener, Heated Garage, Multiple Garages, No Int Access to Dwelling, Storage
Garage Spaces 5.0
Fence Chain Link
Pool None
Roof Type Age 8 Years or Less,Asphalt
Building
Lot Description Irregular Lot, Underground Utilities
Story Split Entry (Bi-Level)
Foundation 1143
Sewer City Sewer/Connected
Water City Water/Connected
Level or Stories Split Entry (Bi-Level)
Structure Type Vinyl Siding
New Construction false
Schools
School District St. Francis
Read Less
Want to know what your home might be worth? Contact us for a FREE valuation!

Our team is ready to help you sell your home for the highest possible price ASAP






