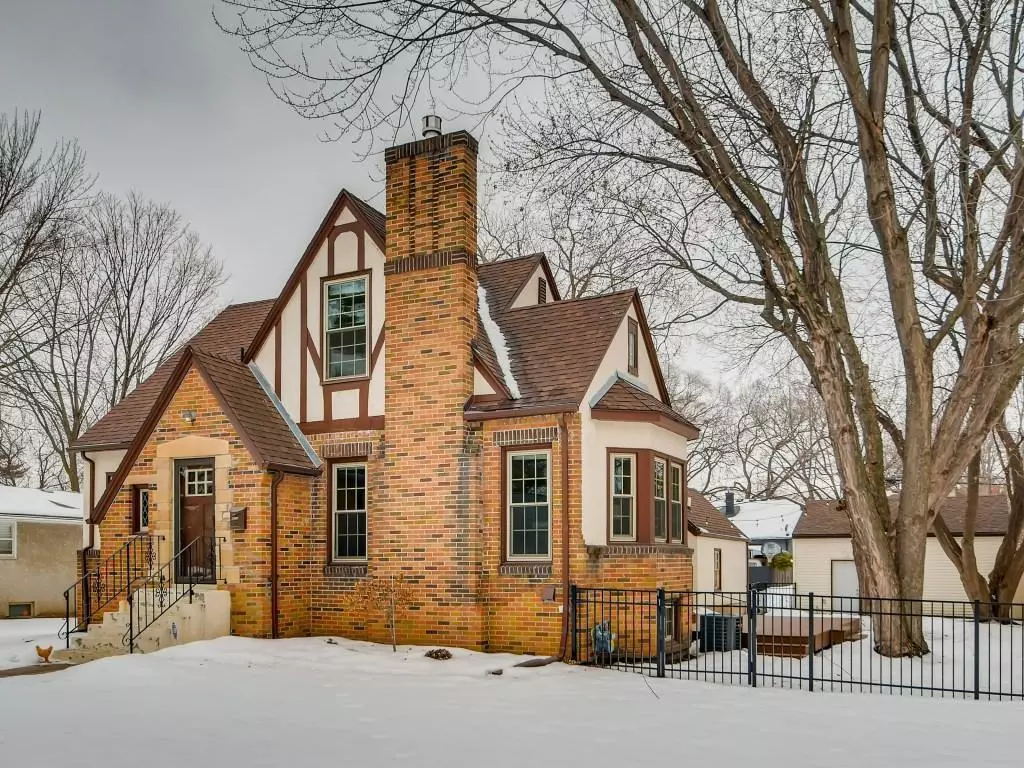$540,000
$475,000
13.7%For more information regarding the value of a property, please contact us for a free consultation.
4416 4th AVE S Minneapolis, MN 55419
3 Beds
2 Baths
1,801 SqFt
Key Details
Sold Price $540,000
Property Type Single Family Home
Sub Type Single Family Residence
Listing Status Sold
Purchase Type For Sale
Square Footage 1,801 sqft
Price per Sqft $299
Subdivision F A Savages Portland Ave Add
MLS Listing ID 5709620
Sold Date 05/21/21
Bedrooms 3
Full Baths 2
Year Built 1936
Annual Tax Amount $5,385
Tax Year 2021
Contingent None
Lot Size 10,890 Sqft
Acres 0.25
Lot Dimensions 80x130
Property Description
Don't miss this beautiful PRICED TO SELL south Minneapolis Tudor, FULLY renovated in 2013! This gem has all new electrical, plumbing, mechanicals, appliances, windows, flooring, lighting & more! Enjoy the fabulous open concept kitchen with granite countertops, apron-front sink, and stainless steel appliances. New Tigerwood floors throughout the main level, along with new tile in the bathrooms, mudroom, and foyer. A must-see master suite on the 2nd floor, with vaulted ceilings, a large air-bubble bathtub, walk-in shower, and walk-in closet. Don't miss the large basement that is ready for your finishing touches with plumbing in place to add a bathroom and two egress windows for additional bedrooms. This cozy 3 bedroom home will be perfect for entertaining this summer with a maintenance-free patio off the kitchen & a fenced-in yard. Close to restaurants, Minnehaha Parkway, & easy interstate access for quick commutes, this turnkey home will go fast!
Location
State MN
County Hennepin
Zoning Residential-Single Family
Rooms
Basement Block, Daylight/Lookout Windows, Egress Window(s), Full, Unfinished
Dining Room Kitchen/Dining Room
Interior
Heating Forced Air, Fireplace(s), Radiant Floor
Cooling Central Air
Fireplaces Number 1
Fireplaces Type Gas, Living Room
Fireplace Yes
Appliance Cooktop, Dishwasher, Dryer, Exhaust Fan, Freezer, Microwave, Refrigerator, Wall Oven, Washer
Exterior
Parking Features Attached Garage, Detached, Asphalt, Garage Door Opener, Multiple Garages
Garage Spaces 3.0
Fence Partial, Privacy, Split Rail, Vinyl
Pool None
Roof Type Age Over 8 Years,Asphalt,Pitched
Building
Lot Description Public Transit (w/in 6 blks), Tree Coverage - Medium
Story One and One Half
Foundation 1100
Sewer City Sewer/Connected
Water City Water/Connected
Level or Stories One and One Half
Structure Type Brick/Stone,Stucco
New Construction false
Schools
School District Minneapolis
Read Less
Want to know what your home might be worth? Contact us for a FREE valuation!

Our team is ready to help you sell your home for the highest possible price ASAP






