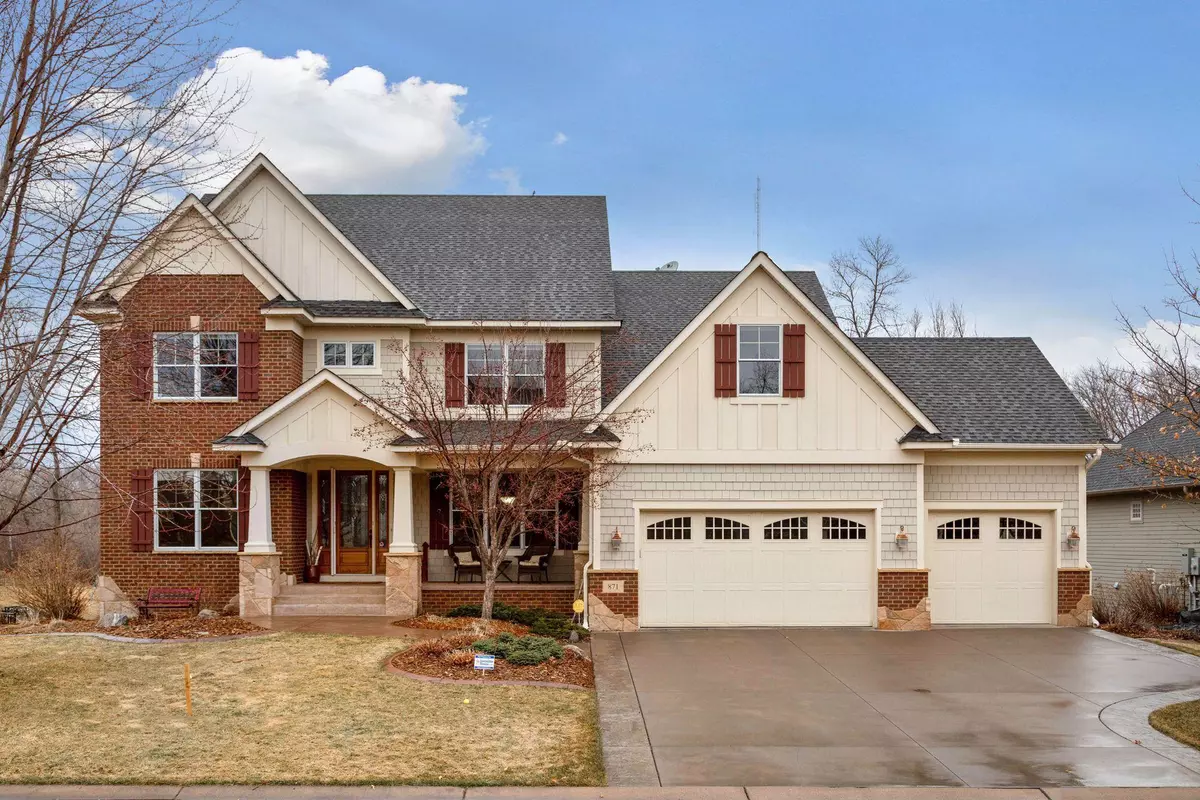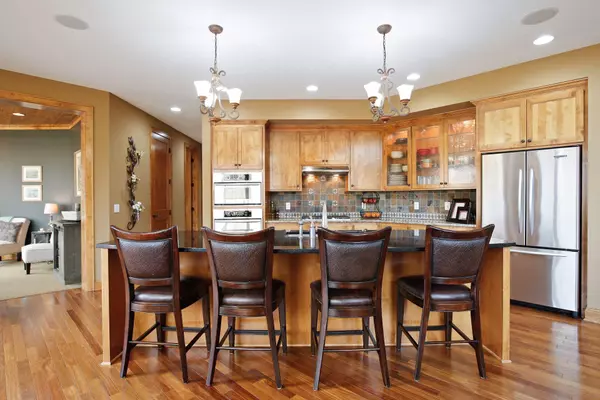$805,000
$799,900
0.6%For more information regarding the value of a property, please contact us for a free consultation.
871 Fox RD Lino Lakes, MN 55014
4 Beds
4 Baths
5,330 SqFt
Key Details
Sold Price $805,000
Property Type Single Family Home
Sub Type Single Family Residence
Listing Status Sold
Purchase Type For Sale
Square Footage 5,330 sqft
Price per Sqft $151
Subdivision Foxborough
MLS Listing ID 5729580
Sold Date 06/01/21
Bedrooms 4
Full Baths 2
Half Baths 2
HOA Fees $16/ann
Year Built 2005
Annual Tax Amount $9,334
Tax Year 2021
Contingent None
Lot Size 10,890 Sqft
Acres 0.25
Lot Dimensions 90x120
Property Description
This Executive 2 Story Home built by Imperial Homes was the "showcase" home for the 2005 debut of the conservation-themed Foxborough neighborhood. Knotty Alder cabinetry and woodwork throughout home. Chestnut hardwood floors and 8 foot high interior doors on main level. 2 story Venetian plaster gas fireplace in Living Room. Venetian plaster ceiling accents in formal Dining Room. Cozy 4 season sunroom off of Kitchen with gas fireplace. Master suite features see through gas fireplace, heated floors in bathroom, jetted tub, walk-in shower and spacious closet. 4 Bedrooms on upper level plus Bonus Room above garage. Lower level features large Family/Amusement room with gas fireplace with full Wet Bar. Curved low maintenance Trex deck overlooks private backyard and conservation easement. Ample storage in unfinished areas or 5th Bedroom possibilities and rough-in to expand lower level bath. Have you ever heard the phrase "They don't build them like this anymore?" This is it!
Location
State MN
County Anoka
Zoning Residential-Single Family
Rooms
Basement Drain Tiled, Finished, Full, Concrete, Storage Space, Sump Pump, Walkout
Dining Room Breakfast Area, Eat In Kitchen, Separate/Formal Dining Room
Interior
Heating Forced Air
Cooling Central Air
Fireplaces Number 4
Fireplaces Type Two Sided, Family Room, Gas, Living Room, Primary Bedroom, Other
Fireplace Yes
Appliance Central Vacuum, Cooktop, Dishwasher, Disposal, Dryer, Electric Water Heater, Exhaust Fan, Humidifier, Microwave, Refrigerator, Wall Oven, Washer, Water Softener Owned
Exterior
Parking Features Attached Garage, Concrete, Insulated Garage
Garage Spaces 3.0
Fence Invisible
Roof Type Age Over 8 Years,Asphalt,Pitched
Building
Lot Description Tree Coverage - Medium
Story Two
Foundation 2087
Sewer City Sewer/Connected
Water City Water/Connected
Level or Stories Two
Structure Type Brick/Stone,Fiber Cement,Metal Siding
New Construction false
Schools
School District Centennial
Others
HOA Fee Include Other
Read Less
Want to know what your home might be worth? Contact us for a FREE valuation!

Our team is ready to help you sell your home for the highest possible price ASAP






