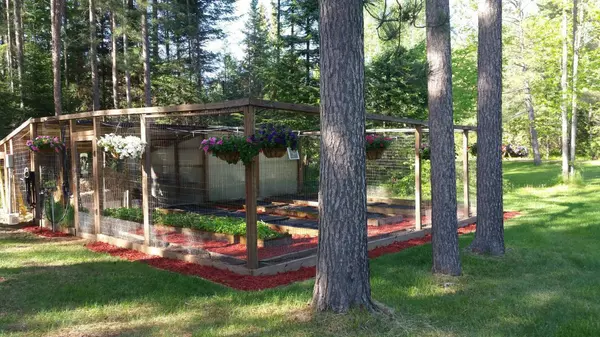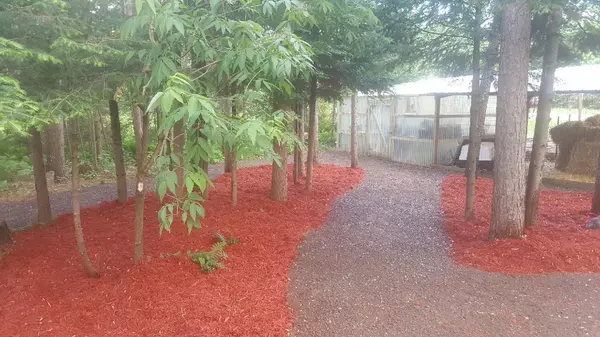$435,000
$445,000
2.2%For more information regarding the value of a property, please contact us for a free consultation.
6085 Taft RD Duluth, MN 55803
4 Beds
2 Baths
2,610 SqFt
Key Details
Sold Price $435,000
Property Type Single Family Home
Sub Type Single Family Residence
Listing Status Sold
Purchase Type For Sale
Square Footage 2,610 sqft
Price per Sqft $166
Subdivision Clearwater Div Town Of Grand L
MLS Listing ID 5684654
Sold Date 06/18/21
Bedrooms 4
Full Baths 2
Year Built 1986
Annual Tax Amount $2,326
Tax Year 2020
Contingent None
Lot Size 1.250 Acres
Acres 1.25
Lot Dimensions Irregular
Property Description
Bergen Lake slab home remodeled head to toe on 1.25 acres w/132 ft of shoreline, great for swimming w/sand and gravel. One level living with no stairs on main level. Home is setup for a mother-in-law suite or duplex with a 2nd kitchen & all amenities on each level. Lake features a variety of fish including walleye and northern for good fishing even from your dock. Just minutes from public lake access of Fish Lake and Cloquet River, snowmobile and 4 wheel trails for miles, trout creek and hunting. Shoreline screenhouse for your relaxing evening on the water. Greenhouse with temperature fan control and watering system from lake, fenced growing area and dog kennel. Storage shed. Too many upgrades to mention in this home; incl. ash tongue and groove kitchen w/stainless appliances, 3/4" bamboo flooring, surround sound, custom granite f.p plus pellet stove, a deck off the front & rear w/lake views, separate elec. panels, heated ceiling fans, custom faucets/fixtures. FIBER OPTIC INTERNET!!
Location
State MN
County St. Louis
Zoning Residential-Single Family
Body of Water Bergen
Rooms
Basement None
Interior
Heating Forced Air, Fireplace(s), Radiant Floor, Wood Stove
Cooling Central Air
Fireplaces Number 2
Fireplace Yes
Exterior
Parking Features Detached, Gravel, Insulated Garage, Storage
Garage Spaces 2.0
Waterfront Description Lake Front
Road Frontage No
Building
Story Two
Foundation 1248
Sewer Mound Septic, Private Sewer, Tank with Drainage Field
Water Private, Well
Level or Stories Two
Structure Type Vinyl Siding
New Construction false
Schools
School District Proctor
Others
Restrictions None
Read Less
Want to know what your home might be worth? Contact us for a FREE valuation!

Our team is ready to help you sell your home for the highest possible price ASAP






