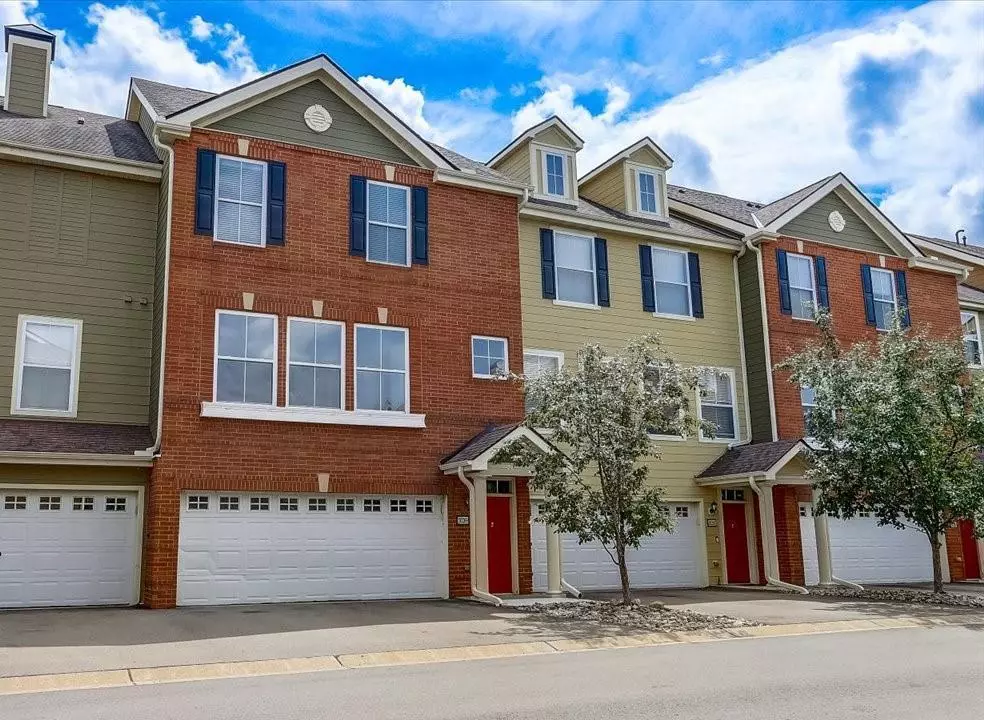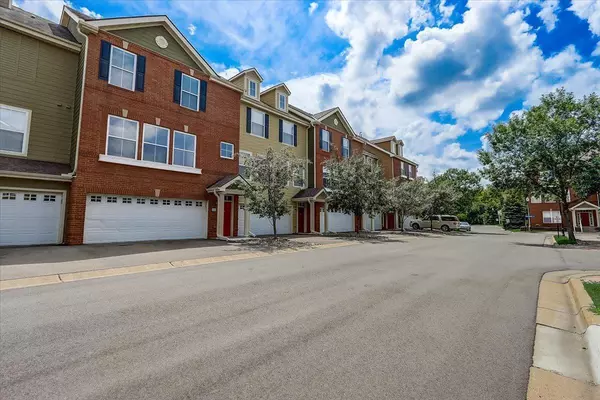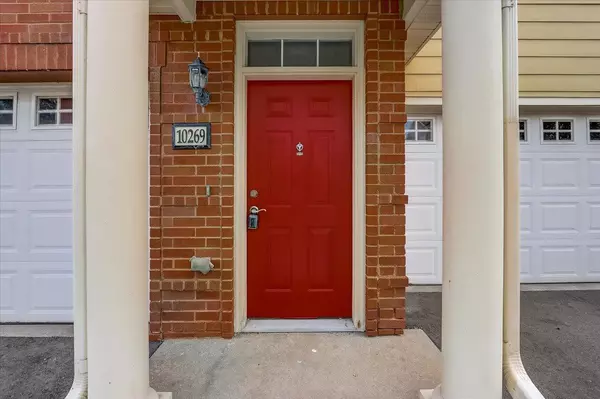$316,000
$314,900
0.3%For more information regarding the value of a property, please contact us for a free consultation.
10269 Bleeker ST Woodbury, MN 55129
3 Beds
3 Baths
2,580 SqFt
Key Details
Sold Price $316,000
Property Type Townhouse
Sub Type Townhouse Side x Side
Listing Status Sold
Purchase Type For Sale
Square Footage 2,580 sqft
Price per Sqft $122
Subdivision Cic 267
MLS Listing ID 6021034
Sold Date 10/27/21
Bedrooms 3
Full Baths 2
Half Baths 1
HOA Fees $347/mo
Year Built 2005
Annual Tax Amount $2,618
Tax Year 2021
Contingent None
Lot Size 0.370 Acres
Acres 0.37
Lot Dimensions common
Property Description
This spacious 3 bedroom 3 bath townhome is located near shopping, parks and Interstate 94. There are not units behind it. Enjoy seasonal views of Markgrafs Lake from the living room, primary bedroom, balcony and lower level! New paint and carpet await you. Open kitchen and dining area with a ½ bath. The living room boasts a gas fireplace and a private balcony. 3 bedrooms on the upper level including an owners suite with a walk-in closet and private bathroom featuring dual vanities and separate tub and shower. Laundry and a full bath are also on the upper level along with the remaining 2 bedrooms. The lower level features storage and a bonus space that can be used as a second living space, office, etc. There is also a walkout to the backyard area. You will also have access to the Clubhouse with amenities such as a fitness center, indoor pool, virtual golf, party room, business center, etc. Move right in and start to enjoy your new home!
Location
State MN
County Washington
Zoning Residential-Multi-Family
Rooms
Basement Finished, Partial, Walkout
Dining Room Breakfast Area, Eat In Kitchen, Informal Dining Room, Kitchen/Dining Room, Separate/Formal Dining Room
Interior
Heating Forced Air, Fireplace(s)
Cooling Central Air
Fireplaces Number 1
Fireplaces Type Gas, Living Room
Fireplace Yes
Appliance Dishwasher, Disposal, Dryer, Microwave, Range, Refrigerator, Washer
Exterior
Parking Features Attached Garage, Tuckunder Garage
Garage Spaces 2.0
Fence Partial, Split Rail
Roof Type Age Over 8 Years,Asphalt
Building
Story Two
Foundation 955
Sewer City Sewer/Connected
Water City Water/Connected
Level or Stories Two
Structure Type Brick/Stone,Fiber Cement
New Construction false
Schools
School District Stillwater
Others
HOA Fee Include Maintenance Structure,Hazard Insurance,Lawn Care,Maintenance Grounds,Professional Mgmt,Recreation Facility,Trash,Shared Amenities,Snow Removal
Restrictions Pets - Cats Allowed,Pets - Dogs Allowed
Read Less
Want to know what your home might be worth? Contact us for a FREE valuation!

Our team is ready to help you sell your home for the highest possible price ASAP






