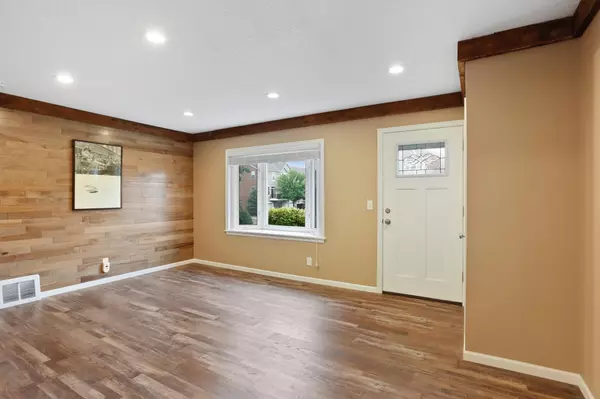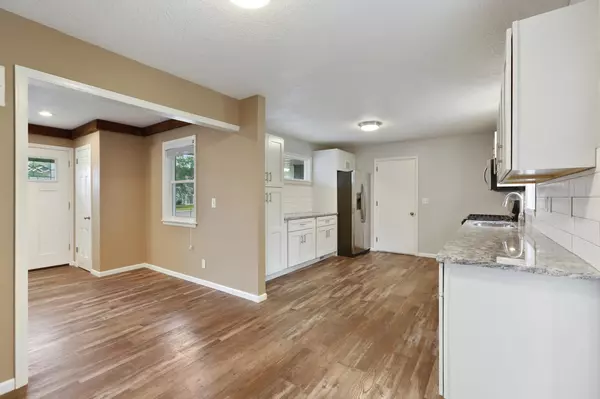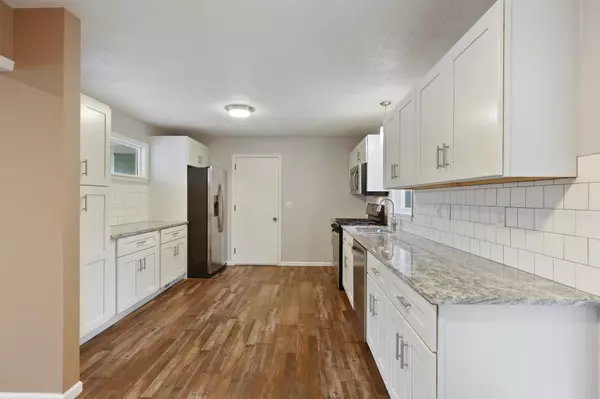$299,900
$299,900
For more information regarding the value of a property, please contact us for a free consultation.
5427 Winnetka AVE N New Hope, MN 55428
3 Beds
2 Baths
1,899 SqFt
Key Details
Sold Price $299,900
Property Type Single Family Home
Sub Type Single Family Residence
Listing Status Sold
Purchase Type For Sale
Square Footage 1,899 sqft
Price per Sqft $157
Subdivision Begin Add
MLS Listing ID 6021567
Sold Date 08/23/21
Bedrooms 3
Full Baths 1
Three Quarter Bath 1
Year Built 1953
Annual Tax Amount $2,324
Tax Year 2021
Contingent None
Lot Size 9,583 Sqft
Acres 0.22
Lot Dimensions 75x126x75x126
Property Description
"Like NEW Construction" Completely renovated from the bottom up! Kitchen boasts new cabinetry, sleek backsplash, granite countertops and stainless steel appliances. New LVP flooring in kitchen and living room with stunning custom accent wall. New flooring continues throughout lower level living areas. Home has brand new carpeting in the primary bedroom, second bedroom, pocket office and stairway. Brand new ceramic tile, tub surround and flooring in upper level bath. Japanese granite tile in lower level bathroom with a beautifully tiled oversized shower. The exterior features all new siding, roof, windows along with new AC, washer and dryer. The backyard is your very own private oasis in the heart of the city with perennial gardens and storage shed with custom barn door. Walking distance to the golf course, shopping and more. Easy access to 169, 100 & 81.
Location
State MN
County Hennepin
Zoning Residential-Single Family
Rooms
Basement Egress Window(s), Finished, Full
Dining Room Informal Dining Room, Kitchen/Dining Room
Interior
Heating Forced Air
Cooling Central Air
Fireplace No
Appliance Dishwasher, Disposal, Dryer, Exhaust Fan, Freezer, Gas Water Heater, Water Filtration System, Microwave, Range, Refrigerator, Washer, Water Softener Owned
Exterior
Parking Features Attached Garage, Asphalt, Garage Door Opener
Garage Spaces 2.0
Fence Full, Wood
Roof Type Age 8 Years or Less,Asphalt,Pitched
Building
Lot Description Tree Coverage - Medium
Story One
Foundation 1209
Sewer City Sewer/Connected
Water City Water/Connected
Level or Stories One
Structure Type Fiber Cement
New Construction false
Schools
School District Robbinsdale
Read Less
Want to know what your home might be worth? Contact us for a FREE valuation!

Our team is ready to help you sell your home for the highest possible price ASAP






