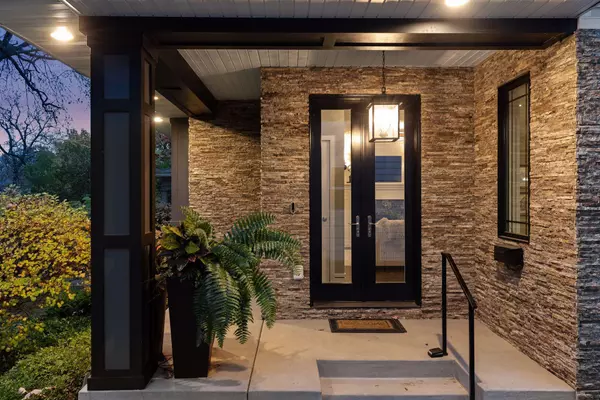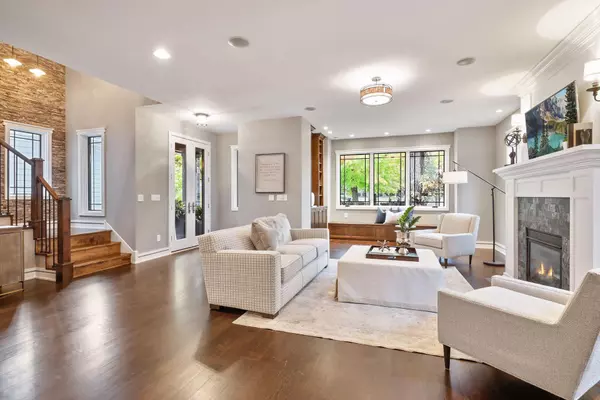$1,300,000
$1,350,000
3.7%For more information regarding the value of a property, please contact us for a free consultation.
4528 York AVE S Minneapolis, MN 55410
4 Beds
4 Baths
3,942 SqFt
Key Details
Sold Price $1,300,000
Property Type Single Family Home
Sub Type Single Family Residence
Listing Status Sold
Purchase Type For Sale
Square Footage 3,942 sqft
Price per Sqft $329
Subdivision Second Div Of Remington Park
MLS Listing ID 6100209
Sold Date 12/10/21
Bedrooms 4
Full Baths 2
Half Baths 1
Three Quarter Bath 1
Year Built 2015
Annual Tax Amount $17,344
Tax Year 2021
Contingent None
Lot Size 5,662 Sqft
Acres 0.13
Lot Dimensions 42x135
Property Description
Absolutely *stunning* custom Linden Hills home, featuring the perfect mix of elegance, warmth & style. Traditional features like coffered ceilings blend w/modern open-concept living for a one-of-a-kind home in one of MPLS' most sought after neighborhoods. From the moment you walk in, you'll feel the quality of the finishes - and notice the amazing natural light! Main floor boasts open floor plan w/living room anchored by classic fireplace, generous dining room is has great flow to the chef's kitchen at the heart of it all. Upstairs the primary sweet will knock your socks off, with a tree-house 'feel', 2 walk-in closets & luxurious ensuite. Bedrooms 2 & 3, both with walk-in closets, are connected with Jack & Jill bathroom. LL features 4th bedroom, 3/4 bath, HUGE family room/game room with wet bar. The back yard is an urban retreat, and acts as outdoor living spaces! Walkable to Lakes, Shops, Restaurants & co-op this is truly a GEM of a home and amazing opportunity!
Location
State MN
County Hennepin
Zoning Residential-Single Family
Rooms
Basement Egress Window(s), Finished, Full, Storage Space
Dining Room Eat In Kitchen, Kitchen/Dining Room, Living/Dining Room
Interior
Heating Forced Air
Cooling Central Air
Fireplaces Number 2
Fireplaces Type Family Room, Living Room
Fireplace Yes
Appliance Cooktop, Dishwasher, Disposal, Dryer, Exhaust Fan, Microwave, Refrigerator, Wall Oven, Washer
Exterior
Parking Features Detached, Concrete, Garage Door Opener
Garage Spaces 2.0
Roof Type Age 8 Years or Less,Asphalt
Building
Lot Description Public Transit (w/in 6 blks), Tree Coverage - Medium
Story Two
Foundation 1458
Sewer City Sewer/Connected
Water City Water/Connected
Level or Stories Two
Structure Type Brick/Stone,Fiber Board
New Construction false
Schools
School District Minneapolis
Read Less
Want to know what your home might be worth? Contact us for a FREE valuation!

Our team is ready to help you sell your home for the highest possible price ASAP






