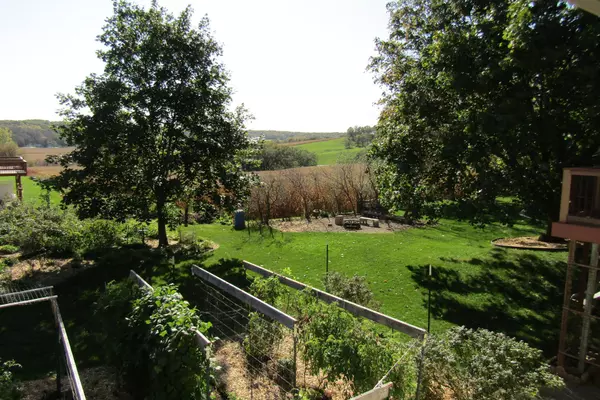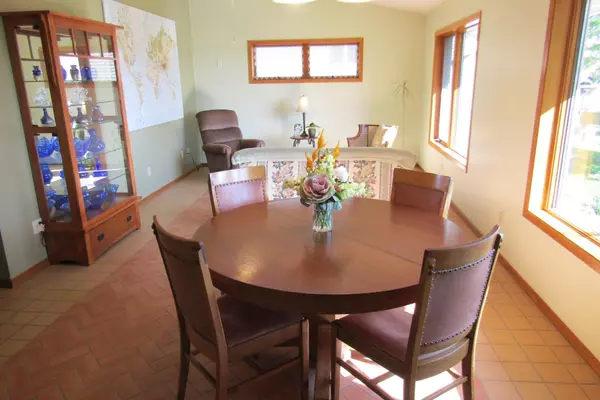$286,500
$295,000
2.9%For more information regarding the value of a property, please contact us for a free consultation.
4564 3rd ST NW Rochester, MN 55901
5 Beds
2 Baths
2,071 SqFt
Key Details
Sold Price $286,500
Property Type Single Family Home
Sub Type Single Family Residence
Listing Status Sold
Purchase Type For Sale
Square Footage 2,071 sqft
Price per Sqft $138
Subdivision Manor Woods West 1St-Torrens
MLS Listing ID 6115356
Sold Date 12/17/21
Bedrooms 5
Full Baths 2
Year Built 1985
Annual Tax Amount $2,874
Tax Year 2021
Contingent None
Lot Size 9,583 Sqft
Acres 0.22
Lot Dimensions .22 Acres
Property Description
A lovely, one owner, 5-bedroom walk out ranch style home. You will love the large windows w/ tons of sunshine, in-floor heating throughout, well-insulated, & passive solar design. Enjoy the open floor plan & vaulted ceilings, skylight, storage, oversized 2 car garage, all weather decking, newer boiler & air handler for the AC, triple pane sliding doors, 3 bedrooms in the lower level & amazing panoramic view. The primary bedroom has a tile floor that looks like wood, two generous closets, & separate bathroom entry. Bedroom 2 (on main) has a new laminate floor & large closet. Quarry tile in much of the main level that transfers the heat comfortably in the winter. The FR has an efficient wood burning fireplace w/ granite hearth & surround. Other amenities to enjoy include vinyl siding, central vacuum system, recently painted bedrooms & family room, a fire pit area, large vegetable garden, raspberry patch, newer block retaining wall, mature trees, & lots of wildlife. Move-in ready.
Location
State MN
County Olmsted
Zoning Residential-Single Family
Rooms
Basement Drain Tiled, Finished, Full, Concrete, Storage Space, Walkout
Dining Room Informal Dining Room
Interior
Heating Boiler, Hot Water, Radiant Floor
Cooling Central Air
Fireplaces Number 1
Fireplaces Type Family Room, Wood Burning
Fireplace Yes
Appliance Dishwasher, Dryer, Range, Refrigerator, Washer, Water Softener Owned
Exterior
Parking Features Attached Garage, Concrete, Floor Drain, Garage Door Opener
Garage Spaces 2.0
Roof Type Asphalt
Building
Lot Description Public Transit (w/in 6 blks), Tree Coverage - Medium
Story One
Foundation 1090
Sewer City Sewer/Connected
Water City Water/Connected
Level or Stories One
Structure Type Vinyl Siding
New Construction false
Schools
Elementary Schools Harriet Bishop
Middle Schools John Adams
High Schools John Marshall
School District Rochester
Read Less
Want to know what your home might be worth? Contact us for a FREE valuation!

Our team is ready to help you sell your home for the highest possible price ASAP






