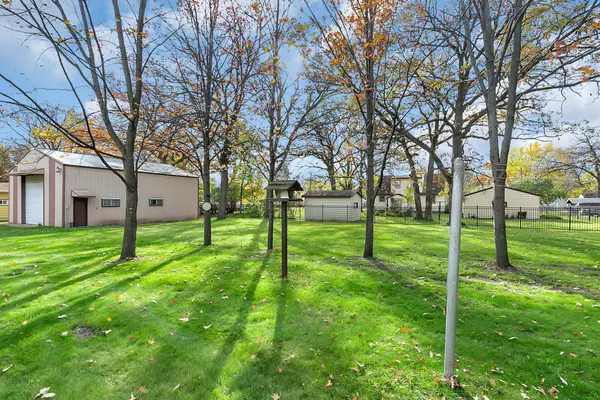$154,900
$154,900
For more information regarding the value of a property, please contact us for a free consultation.
38 Maple ST N Waite Park, MN 56387
3 Beds
2 Baths
1,548 SqFt
Key Details
Sold Price $154,900
Property Type Single Family Home
Sub Type Single Family Residence
Listing Status Sold
Purchase Type For Sale
Square Footage 1,548 sqft
Price per Sqft $100
Subdivision Oakdale Add
MLS Listing ID 6118114
Sold Date 12/21/21
Bedrooms 3
Full Baths 2
Year Built 1950
Annual Tax Amount $1,874
Tax Year 2021
Contingent None
Lot Size 0.460 Acres
Acres 0.46
Lot Dimensions 148x137
Property Description
Ranch style home on a large and deep wooded lot within walking distance to Crossroads Mall, restaurants and parks! Awesome opportunity to own a one owner home with a 30'x36' outbuilding! The outbuilding features a 12' tall overhead garage door, a 60 amp breaker panel, concrete floor, built-in workbench & built-in storage loft – maybe use it as a home based workshop and work from home! The extra wide asphalt driveway could be extended up to the outbuilding if using the outbuilding for business purposes. The interior offers a huge kitchen, 3 main level bedrooms, hardwood floors in living room, built-in cabinetry in the hallway, main level laundry, breezeway to garage plus much more!! Be sure to check out the interactive 3-D virtual tour link for a view of the inside and schedule your showing today!!
Location
State MN
County Stearns
Zoning Residential-Single Family
Rooms
Basement Block, Finished, Full
Interior
Heating Forced Air
Cooling None
Fireplace No
Appliance Dryer, Exhaust Fan, Gas Water Heater, Range, Refrigerator, Washer
Exterior
Parking Features Attached Garage, Detached, Asphalt, Garage Door Opener
Garage Spaces 6.0
Roof Type Asphalt
Building
Lot Description Tree Coverage - Medium
Story One
Foundation 1152
Sewer City Sewer/Connected
Water City Water/Connected
Level or Stories One
Structure Type Metal Siding,Vinyl Siding
New Construction false
Schools
School District St. Cloud
Read Less
Want to know what your home might be worth? Contact us for a FREE valuation!

Our team is ready to help you sell your home for the highest possible price ASAP






