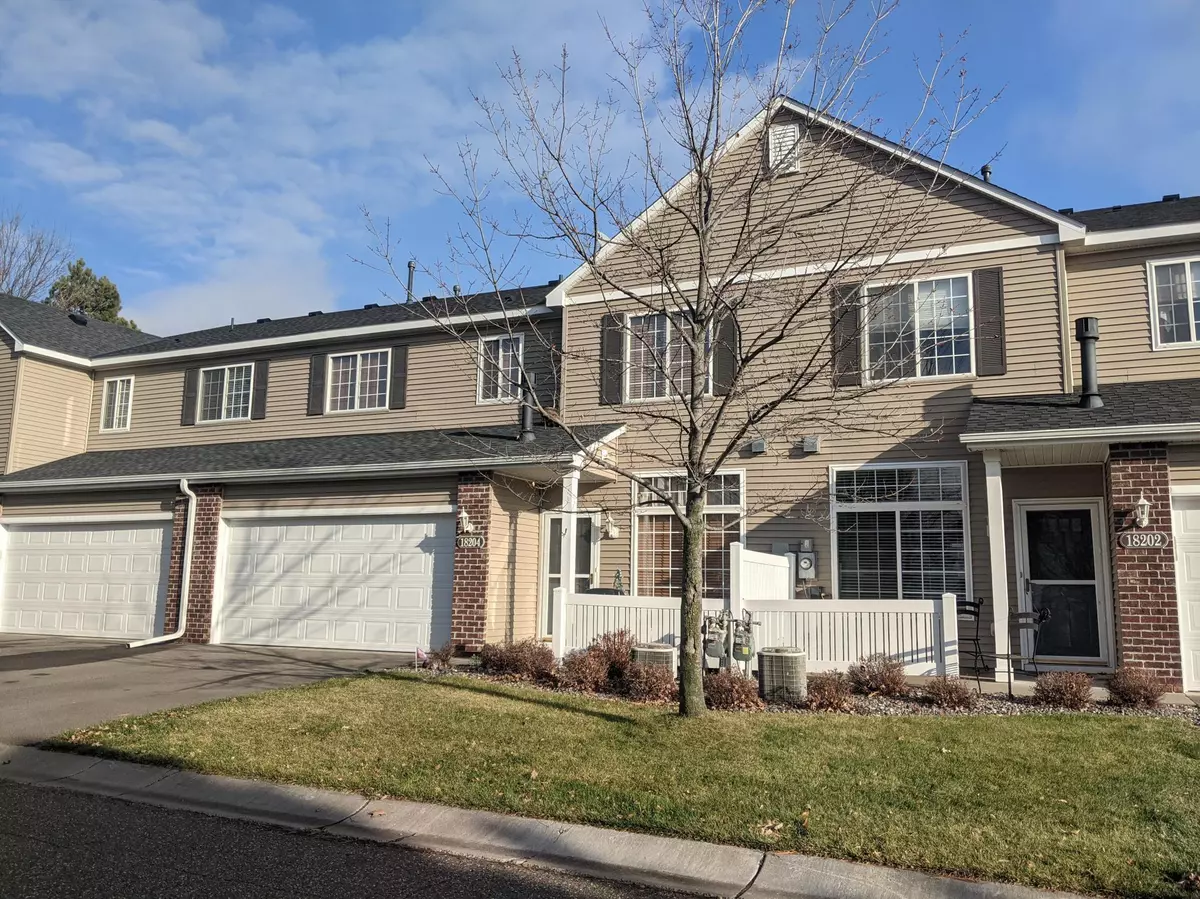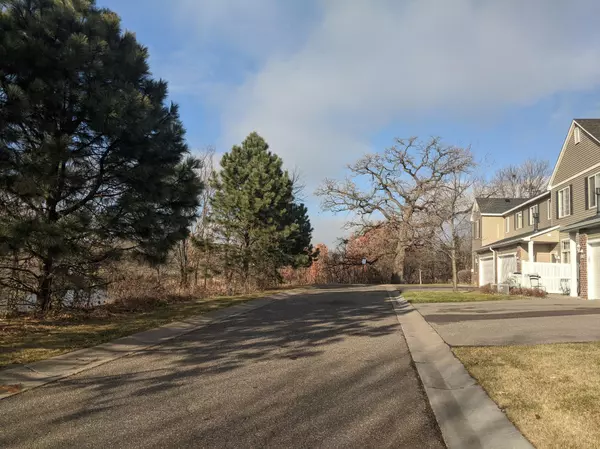$250,000
$243,900
2.5%For more information regarding the value of a property, please contact us for a free consultation.
18204 70th AVE N Maple Grove, MN 55311
2 Beds
2 Baths
1,478 SqFt
Key Details
Sold Price $250,000
Property Type Townhouse
Sub Type Townhouse Side x Side
Listing Status Sold
Purchase Type For Sale
Square Footage 1,478 sqft
Price per Sqft $169
Subdivision Cic 1045 Gleason Farms Carriag
MLS Listing ID 6132675
Sold Date 01/07/22
Bedrooms 2
Full Baths 1
Half Baths 1
HOA Fees $242/mo
Year Built 2003
Annual Tax Amount $2,587
Tax Year 2021
Contingent None
Lot Size 0.850 Acres
Acres 0.85
Lot Dimensions Common
Property Description
Welcome home to this charming townhome with an amazing location. You will not be disappointed when you drive up to the end of cul-de-sac nature scape views of pond and trees. Enter to a warm inviting updated living with new acacia wood flooring through out the
main floor, cozy feature of gas fireplace and custom wall built in. Kitchen features breakfast bar, 42" upper cabinets, tons of cabinets and counter space, including center island, newer microwave, smooth top stove. Main floor bath updated with new tile, vanity sink.
Upper level with large loft for gaming, crafting or just relax and read. Two large bedrooms, walk in closet. Huge laundry/utility room with newer washer/dryer and Kenmore water softener. Two car attached garage with new garage door and opener, all shelving for storage stays. New roof and siding 2021, driveway replace recently too! Pet friendly, rentals allowed. We cant wait to meet the new owners!
Location
State MN
County Hennepin
Zoning Residential-Single Family
Rooms
Basement None
Dining Room Breakfast Bar, Living/Dining Room
Interior
Heating Forced Air
Cooling Central Air
Fireplaces Number 1
Fireplaces Type Gas, Living Room
Fireplace Yes
Appliance Dishwasher, Dryer, Gas Water Heater, Microwave, Range, Refrigerator, Washer, Water Softener Owned
Exterior
Parking Features Attached Garage, Asphalt, Garage Door Opener
Garage Spaces 2.0
Fence None
Waterfront Description Pond
Roof Type Age 8 Years or Less,Asphalt
Building
Lot Description Irregular Lot, Underground Utilities
Story Two
Foundation 998
Sewer City Sewer/Connected
Water City Water/Connected
Level or Stories Two
Structure Type Brick/Stone,Vinyl Siding
New Construction false
Schools
School District Osseo
Others
HOA Fee Include Maintenance Structure,Hazard Insurance,Lawn Care,Maintenance Grounds,Professional Mgmt,Snow Removal,Water
Restrictions Mandatory Owners Assoc,Pets - Cats Allowed,Pets - Dogs Allowed,Pets - Number Limit,Pets - Weight/Height Limit,Rental Restrictions May Apply
Read Less
Want to know what your home might be worth? Contact us for a FREE valuation!

Our team is ready to help you sell your home for the highest possible price ASAP






