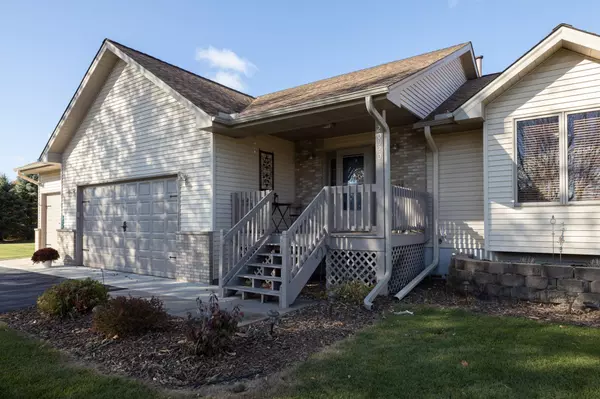$465,000
$445,000
4.5%For more information regarding the value of a property, please contact us for a free consultation.
20920 Buchanan ST NE East Bethel, MN 55011
3 Beds
3 Baths
2,335 SqFt
Key Details
Sold Price $465,000
Property Type Single Family Home
Sub Type Single Family Residence
Listing Status Sold
Purchase Type For Sale
Square Footage 2,335 sqft
Price per Sqft $199
MLS Listing ID 6131082
Sold Date 01/18/22
Bedrooms 3
Full Baths 2
Half Baths 1
Year Built 1998
Annual Tax Amount $3,314
Tax Year 2021
Contingent None
Lot Size 0.810 Acres
Acres 0.81
Lot Dimensions 161x212x195x202
Property Description
Amazing Property includes everything on your Wish List! Nearly an Acre of land, backing to 6th and 7th fairway. Huge insulated & heated detached garage built in 2019. Beautifully updated Rambler home with front den, perfect for today's work-from-home lifestyle. Updated Kitchen with new Pergo flooring, new appliances and Granite C.tops! Large living room with solid flooring and cozy gas fireplace. Owner's suite w/whirlpool tub, new granite vanity top, separate shower and walk-in closet. Generous Family room in walkout Lower Level, plus 2 bedrooms and full bath. Updates incl: Furnace, Water Heater, Softener, Pressure Tank, Well Pump, Washer, Nest Thermostat, Gutters plus light fixtures and flooring! Prof built Storage Shed and gas line for future heat in attached garage. Oversized Deck with Private Views of the Golf Course. Property includes attached 3 car gar plus 32x30 detached gar with 12 foot ceilings and side lift opener. Don't miss this one!!
Location
State MN
County Anoka
Zoning Residential-Single Family
Rooms
Basement Block, Daylight/Lookout Windows, Drain Tiled, Finished, Full, Walkout
Dining Room Kitchen/Dining Room, Separate/Formal Dining Room
Interior
Heating Forced Air
Cooling Central Air
Fireplaces Number 1
Fireplaces Type Family Room, Gas, Living Room
Fireplace Yes
Appliance Dishwasher, Dryer, Microwave, Range, Refrigerator, Washer
Exterior
Parking Features Attached Garage, Detached, Asphalt, Heated Garage, Insulated Garage
Garage Spaces 6.0
Roof Type Asphalt
Building
Lot Description Irregular Lot, On Golf Course, Tree Coverage - Medium
Story One
Foundation 1220
Sewer Private Sewer
Water Well
Level or Stories One
Structure Type Brick/Stone,Vinyl Siding
New Construction false
Schools
School District St. Francis
Read Less
Want to know what your home might be worth? Contact us for a FREE valuation!

Our team is ready to help you sell your home for the highest possible price ASAP






