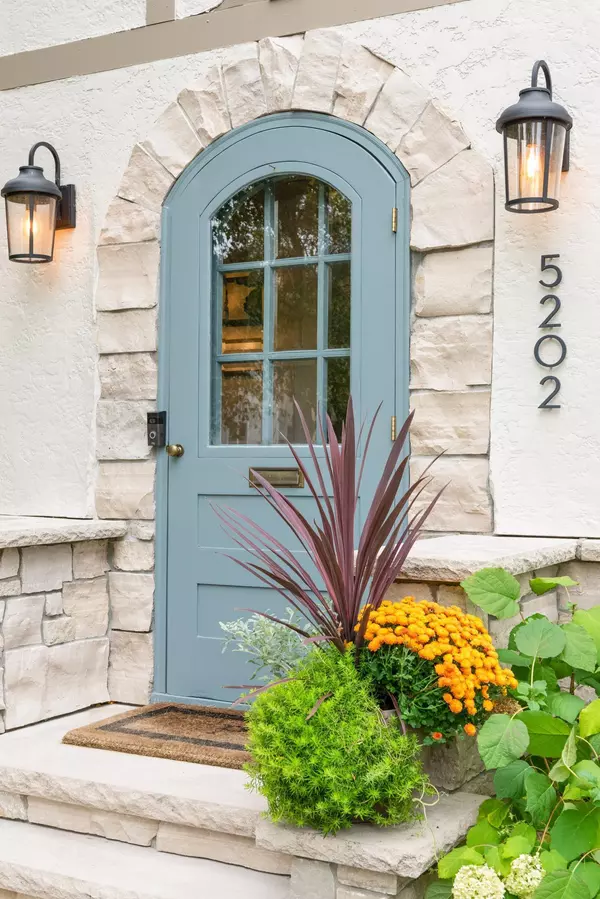$729,750
$640,000
14.0%For more information regarding the value of a property, please contact us for a free consultation.
5202 Zenith AVE S Minneapolis, MN 55410
3 Beds
3 Baths
1,947 SqFt
Key Details
Sold Price $729,750
Property Type Single Family Home
Sub Type Single Family Residence
Listing Status Sold
Purchase Type For Sale
Square Footage 1,947 sqft
Price per Sqft $374
Subdivision Hawthorne Park
MLS Listing ID 6155444
Sold Date 03/28/22
Bedrooms 3
Full Baths 1
Half Baths 2
Year Built 1926
Annual Tax Amount $7,816
Tax Year 2021
Contingent None
Lot Size 5,662 Sqft
Acres 0.13
Lot Dimensions 43 x 128
Property Description
You will be hard pressed to find a more gorgeously curated home, thoughtfully updated with timeless finishes. Most every surface has been touched including fresh exterior paint in 2021. Inside, a charming foyer leads into a warm and cozy main level. Hardwood floors visually connect spaces while the newer gas fireplace serves as a focal point. A bonus 4 season sunroom is a perfect den or designated work from home spot. The formal dining room features original built-in's and can be dressed up or down as you see fit. The updated kitchen features painted cabinets, new countertops, a spectacular backsplash and brand new refrigerator. Don't miss the main level powder bath or the back mudroom. The lovely open stairway features a new runner and leads to three spacious bedrooms and an updated full bath. The lower level offers room to customize with a 1/2 bath and dedicated laundry room. Just wait until you see this backyard! Full list of updates in supplements - this one won't keep!
Location
State MN
County Hennepin
Zoning Residential-Single Family
Rooms
Basement Full, Partially Finished, Storage Space
Dining Room Living/Dining Room, Separate/Formal Dining Room
Interior
Heating Hot Water
Cooling Central Air
Fireplaces Number 1
Fireplaces Type Gas, Living Room
Fireplace Yes
Appliance Dishwasher, Dryer, Microwave, Range, Refrigerator, Washer
Exterior
Parking Features Detached
Garage Spaces 2.0
Fence Full, Wood
Pool None
Building
Lot Description Corner Lot, Tree Coverage - Medium
Story Two
Foundation 865
Sewer City Sewer/Connected
Water City Water/Connected
Level or Stories Two
Structure Type Brick/Stone,Stucco,Wood Siding
New Construction false
Schools
School District Minneapolis
Read Less
Want to know what your home might be worth? Contact us for a FREE valuation!

Our team is ready to help you sell your home for the highest possible price ASAP






