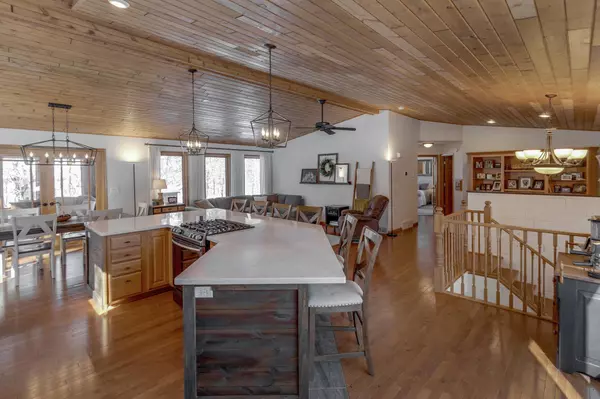$440,000
$419,900
4.8%For more information regarding the value of a property, please contact us for a free consultation.
12813 Parkwood DR Baxter, MN 56425
5 Beds
2 Baths
3,212 SqFt
Key Details
Sold Price $440,000
Property Type Single Family Home
Sub Type Single Family Residence
Listing Status Sold
Purchase Type For Sale
Square Footage 3,212 sqft
Price per Sqft $136
Subdivision Second Add Wedgewood
MLS Listing ID 6157509
Sold Date 04/15/22
Bedrooms 5
Full Baths 2
Year Built 1999
Annual Tax Amount $3,516
Tax Year 2021
Contingent None
Lot Size 0.620 Acres
Acres 0.62
Lot Dimensions 81x200x66x122x198
Property Description
Exquisite Baxter home in Parkwood Addition close to schools, parks, & trails. This two story 5 BR home has been meticulously maintained/updated to an open-floor plan w/lustrous hardwood floors, expansive vaulted T&G ceilings, quartz countertops, lg center island w/integrated gas range, formal dining area, & 4-season sun room. Lg open kitchen w/newer stainless appliances, skylight, full pantry, & breakfast nook. Upper level master suite w/ privacy access to bathroom complete with large corner whirlpool tub and separate walk-in shower. Home features updated lighting, ceiling fans, & recessed lighting throughout. Forced air/central air/in-floor heat with ICF foundation. Lower level offers plenty of space for the entire family w/a large 27’x19’ family room complimented w/a white-washed brick gas fireplace, 3 BRs, lg laundry room, & full bathroom. Property has a park-like feel complete w/in-ground sprinklers, deck, & ground-level patio for entertaining. This beautiful home is a must see!
Location
State MN
County Crow Wing
Zoning Residential-Single Family
Rooms
Basement Drain Tiled, Finished, Full, Insulating Concrete Forms
Dining Room Eat In Kitchen, Kitchen/Dining Room, Living/Dining Room
Interior
Heating Forced Air, Hot Water, Radiant Floor
Cooling Central Air
Fireplaces Number 1
Fireplaces Type Brick, Family Room, Gas
Fireplace Yes
Appliance Air-To-Air Exchanger, Cooktop, Dishwasher, Dryer, Gas Water Heater, Range, Refrigerator, Washer
Exterior
Parking Features Attached Garage, Asphalt, Garage Door Opener
Garage Spaces 2.0
Pool None
Roof Type Age 8 Years or Less,Asphalt
Building
Lot Description Tree Coverage - Medium
Story Split Entry (Bi-Level)
Foundation 1546
Sewer City Sewer/Connected
Water City Water/Connected
Level or Stories Split Entry (Bi-Level)
Structure Type Brick/Stone,Vinyl Siding
New Construction false
Schools
School District Brainerd
Read Less
Want to know what your home might be worth? Contact us for a FREE valuation!

Our team is ready to help you sell your home for the highest possible price ASAP






