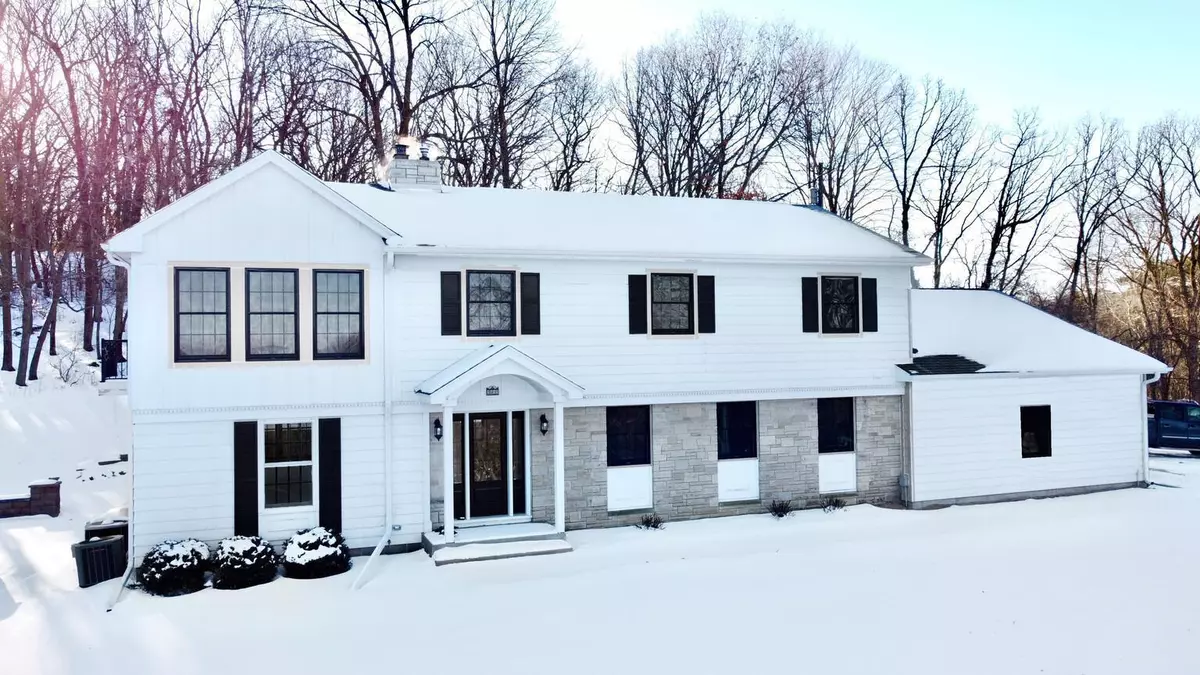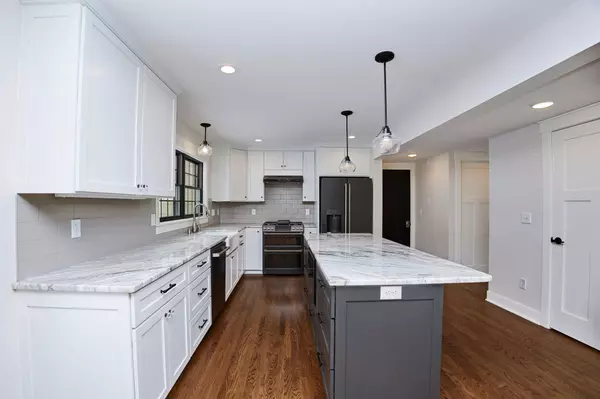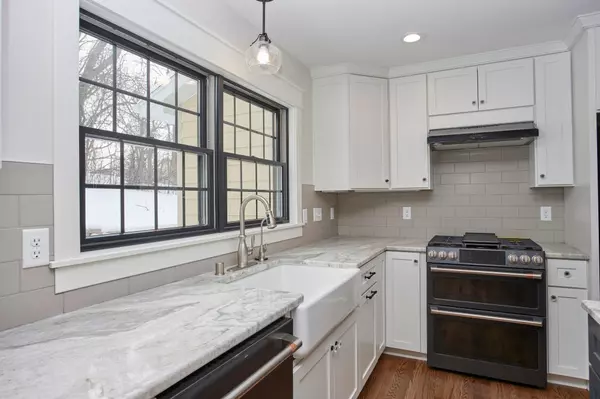$1,000,000
$995,000
0.5%For more information regarding the value of a property, please contact us for a free consultation.
2512 Crest LN SW Rochester, MN 55902
5 Beds
4 Baths
3,848 SqFt
Key Details
Sold Price $1,000,000
Property Type Single Family Home
Sub Type Single Family Residence
Listing Status Sold
Purchase Type For Sale
Square Footage 3,848 sqft
Price per Sqft $259
Subdivision Merrihills Sub
MLS Listing ID 5746491
Sold Date 04/29/22
Bedrooms 5
Full Baths 2
Half Baths 1
Three Quarter Bath 1
Year Built 1964
Annual Tax Amount $5,486
Tax Year 2021
Contingent None
Lot Size 2.460 Acres
Acres 2.46
Lot Dimensions Irregular
Property Description
Recently renovated and beautifully maintained 5 bedroom, 4 bath 2-story home on a gorgeous, wooded 2.6 acre lot in sought after Merrihills, less than 10 minutes from downtown. New hardwood flooring throughout the main floor, crown moldings, paneled wainscoting, state of the art remodeled kitchen with stainless appliances, granite counters and farm sink. 4 bedrooms and 2 baths on the upper level. Primary suite boasts a private office/sitting room with spectacular views, walk-in closet & luxurious master bath w/soaking tub, in-floor heat, walk-in over-sized rain shower. Guest suite w 3/4 bath, exercise room and wine cellar on lower level. Enjoy the privacy of the lot, comforts of this home and close location to schools, shopping/restaurants, bike trails and much more!
Location
State MN
County Olmsted
Zoning Residential-Single Family
Rooms
Basement Block, Egress Window(s), Full, Partially Finished, Sump Pump
Dining Room Eat In Kitchen, Separate/Formal Dining Room
Interior
Heating Forced Air, Radiant Floor
Cooling Central Air
Fireplaces Number 2
Fireplaces Type Family Room, Gas, Living Room
Fireplace Yes
Appliance Air-To-Air Exchanger, Dishwasher, Dryer, Exhaust Fan, Microwave, Range, Refrigerator, Washer, Water Softener Owned
Exterior
Parking Features Attached Garage, Asphalt, Floor Drain, Garage Door Opener
Garage Spaces 3.0
Fence None
Pool None
Roof Type Age 8 Years or Less,Asphalt
Building
Lot Description Irregular Lot, Tree Coverage - Medium
Story Two
Foundation 1352
Sewer Mound Septic, Private Sewer
Water Well
Level or Stories Two
Structure Type Brick/Stone,Wood Siding
New Construction false
Schools
Elementary Schools Bamber Valley
Middle Schools Willow Creek
High Schools Mayo
School District Rochester
Read Less
Want to know what your home might be worth? Contact us for a FREE valuation!

Our team is ready to help you sell your home for the highest possible price ASAP






