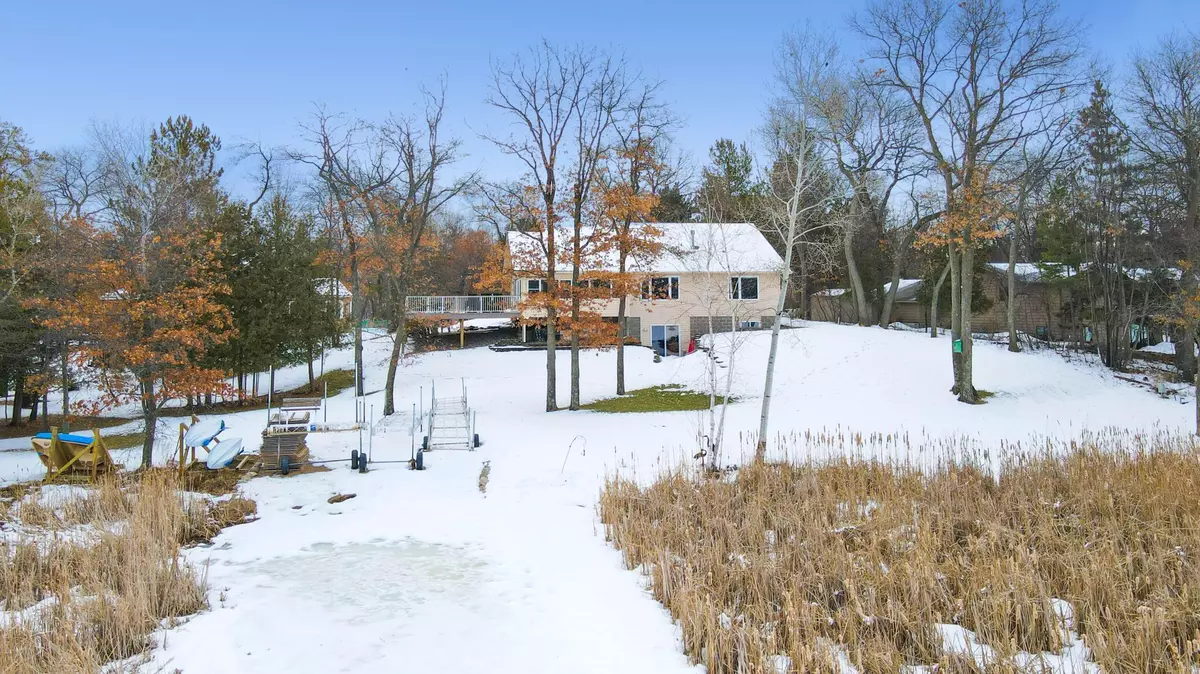$717,600
$695,000
3.3%For more information regarding the value of a property, please contact us for a free consultation.
13233 Homestead DR Baxter, MN 56425
4 Beds
3 Baths
3,464 SqFt
Key Details
Sold Price $717,600
Property Type Single Family Home
Sub Type Single Family Residence
Listing Status Sold
Purchase Type For Sale
Square Footage 3,464 sqft
Price per Sqft $207
Subdivision Third Add Wildflower
MLS Listing ID 6170164
Sold Date 05/16/22
Bedrooms 4
Full Baths 1
Half Baths 1
Three Quarter Bath 1
Year Built 2002
Annual Tax Amount $4,747
Tax Year 2022
Contingent None
Lot Size 0.640 Acres
Acres 0.64
Lot Dimensions 230x357x37x300
Property Description
Take a look at this well maintained and beautifully updated Perch Lake home located in the heart of Baxter. Main level is home to a gourmet kitchen with adjacent dining room, spacious living room with gas fireplace, and a master suite; all with commanding Perch Lake views looking over 238 feet of lakefront. The walkout lower level is home to a comfy family room, two additional bedrooms, a home office that can be used as a 4th bedroom, and plenty of room for storage. This property has had nearly every update done that you could think of, and then some! Sunset views and the Paul Bunyan trial down the street are an added bonus! Be sure to check out the virtual tour, but to really see all that this property has to offer you need to schedule a showing!
Location
State MN
County Crow Wing
Zoning Residential-Single Family
Body of Water Perch Lake (Baxter City)
Rooms
Basement Block, Daylight/Lookout Windows, Egress Window(s), Finished, Full, Sump Pump, Walkout
Dining Room Eat In Kitchen, Separate/Formal Dining Room
Interior
Heating Forced Air, Fireplace(s)
Cooling Central Air
Fireplaces Number 1
Fireplaces Type Gas, Living Room
Fireplace Yes
Exterior
Parking Features Attached Garage, Asphalt, Heated Garage, Insulated Garage
Garage Spaces 2.0
Pool None
Waterfront Description Lake Front,Lake View
View Lake, North, Panoramic
Roof Type Asphalt,Pitched
Road Frontage No
Building
Lot Description Tree Coverage - Heavy
Story One
Foundation 1564
Sewer City Sewer/Connected
Water City Water/Connected
Level or Stories One
Structure Type Vinyl Siding
New Construction false
Schools
School District Brainerd
Read Less
Want to know what your home might be worth? Contact us for a FREE valuation!

Our team is ready to help you sell your home for the highest possible price ASAP






