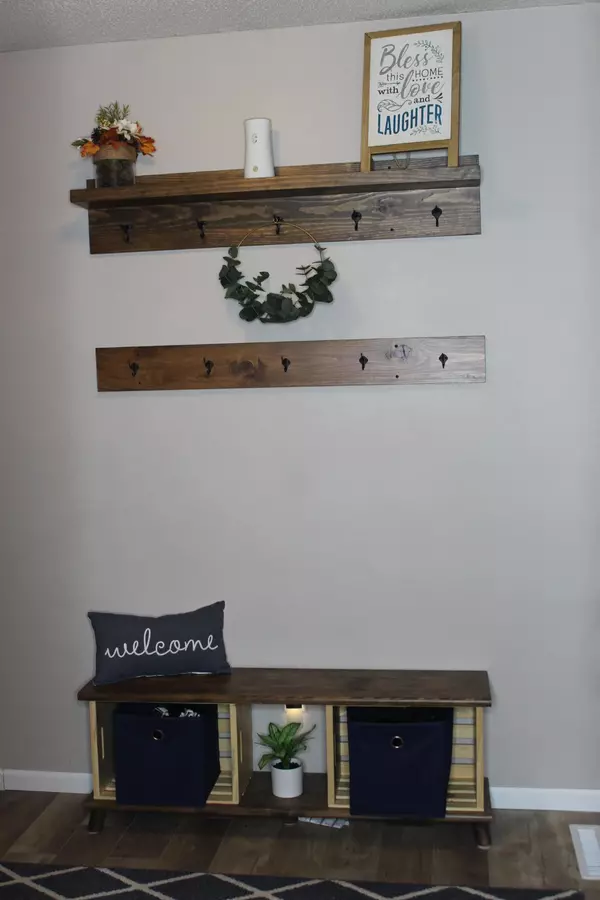$272,400
$264,900
2.8%For more information regarding the value of a property, please contact us for a free consultation.
950 8th AVE NW Hutchinson, MN 55350
3 Beds
2 Baths
1,702 SqFt
Key Details
Sold Price $272,400
Property Type Single Family Home
Sub Type Single Family Residence
Listing Status Sold
Purchase Type For Sale
Square Footage 1,702 sqft
Price per Sqft $160
Subdivision First Add To Rolling Meadows
MLS Listing ID 6179924
Sold Date 05/19/22
Bedrooms 3
Full Baths 2
HOA Fees $4/ann
Year Built 2000
Annual Tax Amount $2,650
Tax Year 2022
Contingent None
Lot Size 7,405 Sqft
Acres 0.17
Lot Dimensions 60 x 125
Property Description
If you are looking for a well cared for home with plenty of updates, come check out 950 8th Ave NW in Hutchinson! There are plenty of unique features that will want you to call 950 8th Ave your home.
- Are you having a problem finding a home that can fit all of your clothes? You need to check out this 11' x 8'6 bedroom walk in closet.
- Do you like to soak in a tub but feel the standard tubs are not comfortable? Than you need to check out this luxurious jetted tub in the lower level bathroom!
- If you are worried about your holiday decorations, the garage has a pull down ladder that can hold plenty of storage!
Upgraded Home warranty included with add on of jetted tub.
Plenty of updates throughout including updated trim, paint, window boxes, and window treatments throughout the home. Main floor plank flooring installed in 2018 with main floor bathroom updates in 2019. Kitchen was updated in 2021. Concrete driveway and in ground sprinklers in the NW corner of lot installed in 2021.
Location
State MN
County Mcleod
Zoning Residential-Single Family
Rooms
Basement Block, Daylight/Lookout Windows, Drain Tiled, Finished, Sump Pump
Dining Room Eat In Kitchen, Informal Dining Room, Kitchen/Dining Room, Living/Dining Room
Interior
Heating Forced Air
Cooling Central Air
Fireplace No
Appliance Dishwasher, Disposal, Dryer, Humidifier, Gas Water Heater, Microwave, Range, Refrigerator, Washer, Water Softener Owned
Exterior
Parking Features Attached Garage, Concrete, Garage Door Opener, Heated Garage, Insulated Garage
Garage Spaces 2.0
Fence None
Roof Type Age Over 8 Years,Asphalt,Pitched
Building
Lot Description Tree Coverage - Light
Story Split Entry (Bi-Level)
Foundation 924
Sewer City Sewer/Connected
Water City Water/Connected
Level or Stories Split Entry (Bi-Level)
Structure Type Vinyl Siding
New Construction false
Schools
School District Hutchinson
Others
HOA Fee Include Other
Read Less
Want to know what your home might be worth? Contact us for a FREE valuation!

Our team is ready to help you sell your home for the highest possible price ASAP






