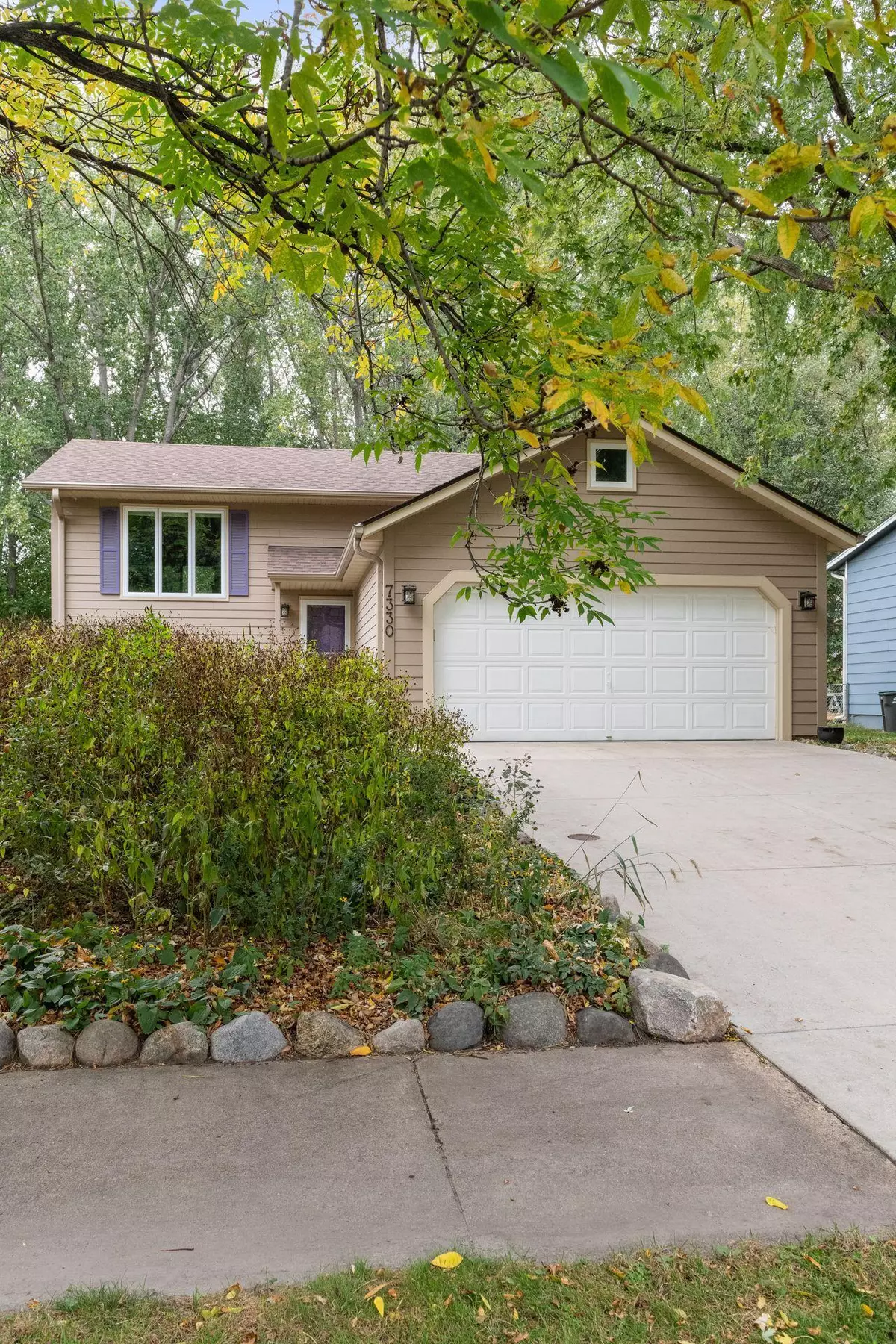$439,900
$439,900
For more information regarding the value of a property, please contact us for a free consultation.
7330 Butterscotch RD Eden Prairie, MN 55346
4 Beds
2 Baths
1,578 SqFt
Key Details
Sold Price $439,900
Property Type Single Family Home
Sub Type Single Family Residence
Listing Status Sold
Purchase Type For Sale
Square Footage 1,578 sqft
Price per Sqft $278
Subdivision Valley Curve
MLS Listing ID 6172233
Sold Date 05/23/22
Bedrooms 4
Full Baths 2
Year Built 1986
Annual Tax Amount $3,672
Tax Year 2021
Contingent None
Lot Size 10,018 Sqft
Acres 0.23
Lot Dimensions 62x160
Property Description
Only Available due to relocation, quick close possible! Come see this beautiful hidden home in highly sought-after Eden Prairie, minutes from local shops, restaurants, parks, trails and playgrounds. Immerse yourself in this ultimate nature oasis! Featuring incredible plant diversity that affords color & interest in every season, this property includes a pollinator garden in the front yard, a raised box garden, permaculture & a state-of-the-art chicken coop in the backyard! Plenty of improvements including open concept chef's kitchen w/ maple cabinets & quartz countertops, vaulted ceilings, new 3/4 hickory floors, lower-level family room with modern cork-wood flooring, built in computer desks, & the two refreshed full baths! Outside there's a gorgeous deck & a granite patio that overlook the tranquil backyard, fire pit & adjoining wooded preserve. Included in this exquisite haven is a stunning array of plants and blooms. See additional features sheet in the supplements.
Location
State MN
County Hennepin
Zoning Residential-Single Family
Rooms
Basement Daylight/Lookout Windows, Finished, Full
Dining Room Informal Dining Room, Kitchen/Dining Room
Interior
Heating Forced Air
Cooling Central Air
Fireplace No
Appliance Dishwasher, Disposal, Dryer, Humidifier, Gas Water Heater, Water Osmosis System, Microwave, Range, Refrigerator, Washer
Exterior
Parking Features Attached Garage, Concrete, Garage Door Opener
Garage Spaces 2.0
Fence Partial
Roof Type Age 8 Years or Less,Asphalt
Building
Lot Description Property Adjoins Public Land, Tree Coverage - Light
Story Split Entry (Bi-Level)
Foundation 864
Sewer City Sewer/Connected
Water City Water/Connected
Level or Stories Split Entry (Bi-Level)
Structure Type Fiber Cement
New Construction false
Schools
School District Eden Prairie
Read Less
Want to know what your home might be worth? Contact us for a FREE valuation!

Our team is ready to help you sell your home for the highest possible price ASAP






