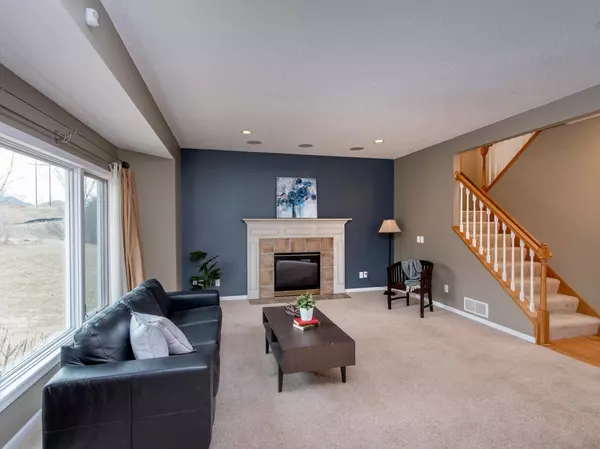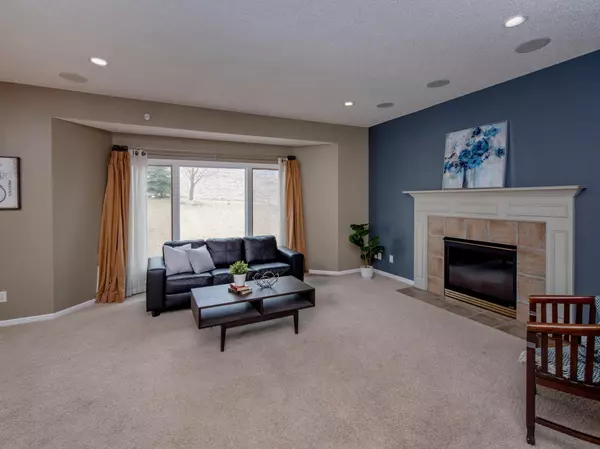$541,000
$500,000
8.2%For more information regarding the value of a property, please contact us for a free consultation.
9315 Hillsboro WAY Savage, MN 55378
4 Beds
4 Baths
3,208 SqFt
Key Details
Sold Price $541,000
Property Type Single Family Home
Sub Type Single Family Residence
Listing Status Sold
Purchase Type For Sale
Square Footage 3,208 sqft
Price per Sqft $168
Subdivision St Clair Bluffs
MLS Listing ID 6177882
Sold Date 05/23/22
Bedrooms 4
Full Baths 2
Half Baths 1
Three Quarter Bath 1
Year Built 2004
Annual Tax Amount $4,692
Tax Year 2022
Contingent None
Lot Size 10,890 Sqft
Acres 0.25
Lot Dimensions 87x128x87x123
Property Description
Offers due 4pm Sat April 16. Home boasts many must see design features! Entertaining spaces on main floor, lower level. Vaulted foyer, main floor great room, huge kitchen, office/LR, dining rm, laundry and 1/2 bath. Upper level has 4 bedrooms including beautiful suite w/ vaulted ceilings. Finished basement professionally designed for movie watching, taking in a game, mixing a drink or just playing! With easy access to walking/running/biking path, which is part of a big network of trails. There are also three parks within a 5 minute walk (skating rink and warming house, soccer fields, basketball, baseball fields, and playgrounds).
Note special features - insulated garage - extra deep for boat storage - 2 feet longer than original builder design. Built with reinforced garage rafters allowing for the large storage area above.
Bonus items include furnace new in September 2020 as well as a newer AC unit. Water Heater new in September 2021. Be ready to enjoy summer in this gorgeous home!
Location
State MN
County Scott
Zoning Residential-Single Family
Rooms
Basement Drain Tiled, Finished, Full, Sump Pump
Dining Room Living/Dining Room, Separate/Formal Dining Room
Interior
Heating Forced Air
Cooling Central Air
Fireplaces Number 1
Fireplaces Type Gas
Fireplace Yes
Appliance Dishwasher, Dryer, Range, Refrigerator, Washer
Exterior
Parking Features Attached Garage
Garage Spaces 3.0
Building
Story Two
Foundation 1160
Sewer City Sewer/Connected
Water City Water/Connected
Level or Stories Two
Structure Type Brick/Stone,Vinyl Siding
New Construction false
Schools
School District Shakopee
Read Less
Want to know what your home might be worth? Contact us for a FREE valuation!

Our team is ready to help you sell your home for the highest possible price ASAP






