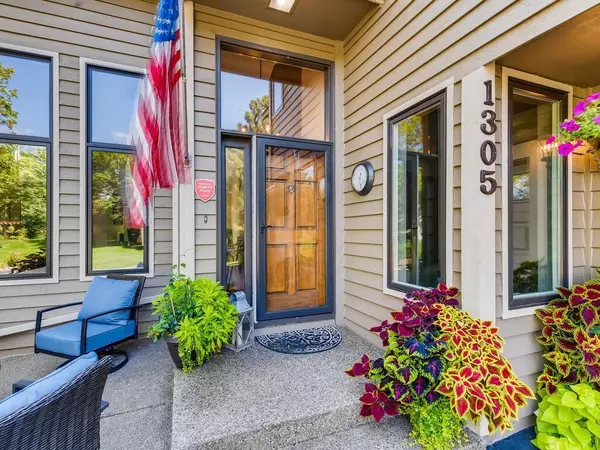$761,000
$699,900
8.7%For more information regarding the value of a property, please contact us for a free consultation.
1305 Summit Oaks DR Burnsville, MN 55337
4 Beds
4 Baths
4,001 SqFt
Key Details
Sold Price $761,000
Property Type Single Family Home
Sub Type Single Family Residence
Listing Status Sold
Purchase Type For Sale
Square Footage 4,001 sqft
Price per Sqft $190
Subdivision Summit Oaks 1St
MLS Listing ID 6182044
Sold Date 06/16/22
Bedrooms 4
Full Baths 3
Half Baths 1
HOA Fees $12/ann
Year Built 1990
Annual Tax Amount $5,698
Tax Year 2022
Contingent None
Lot Size 0.780 Acres
Acres 0.78
Lot Dimensions 100x186x223x306
Property Description
Welcome to Summit Oaks! Highly desirable location close to all amenties in district 196. Fully remodeled with gourmet kitchen, baths, hardwood floors, windows, roof, garage, sauna, etc. This home is one of the most private in the development with a backyard fully wooded and full of wildlife. This is a very special property with an up-north feel and tranquility that's hard to come by in this location.
Location
State MN
County Dakota
Zoning Residential-Single Family
Rooms
Basement Block, Daylight/Lookout Windows, Drain Tiled, Finished, Full, Walkout
Dining Room Breakfast Area, Eat In Kitchen, Informal Dining Room, Separate/Formal Dining Room
Interior
Heating Forced Air, Fireplace(s)
Cooling Central Air
Fireplaces Number 2
Fireplaces Type Two Sided, Amusement Room, Family Room, Living Room, Primary Bedroom
Fireplace Yes
Appliance Cooktop, Dishwasher, Disposal, Dryer, Microwave, Refrigerator, Wall Oven, Washer, Water Softener Owned
Exterior
Parking Features Attached Garage, Asphalt, Heated Garage, Insulated Garage
Garage Spaces 3.0
Fence Chain Link
Pool None
Roof Type Age 8 Years or Less,Asphalt
Building
Lot Description Irregular Lot, Tree Coverage - Heavy
Story Two
Foundation 1396
Sewer City Sewer/Connected
Water City Water/Connected
Level or Stories Two
Structure Type Cedar,Wood Siding
New Construction false
Schools
School District Rosemount-Apple Valley-Eagan
Others
HOA Fee Include Other
Read Less
Want to know what your home might be worth? Contact us for a FREE valuation!

Our team is ready to help you sell your home for the highest possible price ASAP






