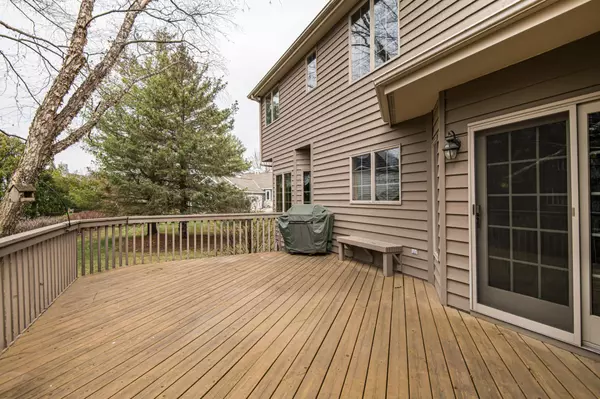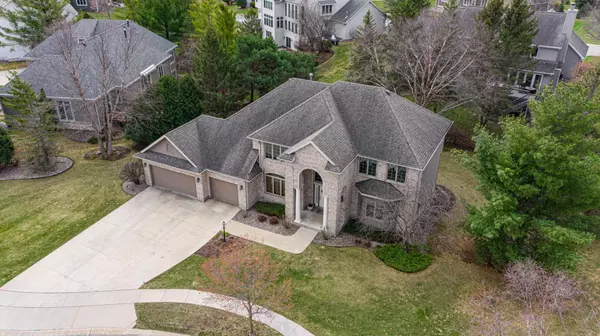$695,000
$699,725
0.7%For more information regarding the value of a property, please contact us for a free consultation.
815 Clover LN SW Rochester, MN 55902
4 Beds
4 Baths
4,814 SqFt
Key Details
Sold Price $695,000
Property Type Single Family Home
Sub Type Single Family Residence
Listing Status Sold
Purchase Type For Sale
Square Footage 4,814 sqft
Price per Sqft $144
Subdivision Foxcroft North 2Nd
MLS Listing ID 6177841
Sold Date 06/30/22
Bedrooms 4
Full Baths 3
Half Baths 1
Year Built 1995
Annual Tax Amount $8,112
Tax Year 2022
Contingent None
Lot Size 0.460 Acres
Acres 0.46
Lot Dimensions 239x133
Property Description
Custom built one owner home on Cul-de-sac. Warm and inviting with room to entertain. A soaring 2 story foyer welcomes you into the home with a soaring 2-story foyer. Formal living area with bay window plus a dedicated office space with French doors includes custom-built bookcase. Sun kissed kitchen features a center Island, Cambria countertops, double oven, hardwoods flooring and pantry. Spacious formal dining with crown molding plus an inviting family room with vaulted ceiling and custom wood finishing. Spread out in the lower-level rec area w/ wet bar and plenty of room to relax by the fireplace or enjoy a game of cards. There is also a large storage area or a possible future workshop. The home offers 4 spacious bedrooms on one level. The owner's suite is quite spacious with walk-in closet and private bath. There is plenty of room to entertain in this home and is centrally located with easy access to shopping, golf, hospital and parks.
Location
State MN
County Olmsted
Zoning Residential-Single Family
Rooms
Basement Block, Daylight/Lookout Windows, Drain Tiled, Finished, Full
Dining Room Informal Dining Room, Separate/Formal Dining Room
Interior
Heating Forced Air, Fireplace(s)
Cooling Central Air
Fireplaces Number 2
Fireplaces Type Family Room, Gas, Other
Fireplace Yes
Appliance Cooktop, Dishwasher, Disposal, Dryer, Humidifier, Gas Water Heater, Microwave, Refrigerator, Wall Oven, Washer, Water Softener Owned
Exterior
Parking Features Attached Garage, Concrete, Garage Door Opener
Garage Spaces 3.0
Fence None
Pool None
Roof Type Age Over 8 Years,Asphalt,Pitched
Building
Lot Description Public Transit (w/in 6 blks), Irregular Lot
Story Two
Foundation 1739
Sewer City Sewer/Connected
Water City Water/Connected
Level or Stories Two
Structure Type Brick/Stone,Wood Siding
New Construction false
Schools
Elementary Schools Bamber Valley
Middle Schools John Adams
High Schools Mayo
School District Rochester
Read Less
Want to know what your home might be worth? Contact us for a FREE valuation!

Our team is ready to help you sell your home for the highest possible price ASAP






