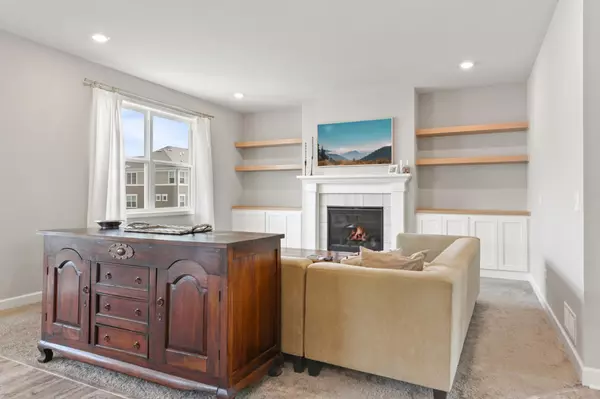$550,000
$525,000
4.8%For more information regarding the value of a property, please contact us for a free consultation.
4400 Schilling WAY Woodbury, MN 55129
4 Beds
3 Baths
2,355 SqFt
Key Details
Sold Price $550,000
Property Type Single Family Home
Sub Type Single Family Residence
Listing Status Sold
Purchase Type For Sale
Square Footage 2,355 sqft
Price per Sqft $233
Subdivision Harvest View & Harvest Commons
MLS Listing ID 6197815
Sold Date 07/05/22
Bedrooms 4
Full Baths 2
Half Baths 1
HOA Fees $36/ann
Year Built 2019
Annual Tax Amount $5,398
Tax Year 2022
Contingent None
Lot Size 9,147 Sqft
Acres 0.21
Lot Dimensions 132x70
Property Description
Welcome to this wonderfully designed 4 bedroom & 3 bath walkout home with an open floor plan. This
home has numerous upgrades throughout. Kitchen offers a white maple cabinets with stainless steel
appliances, quartz counter tops, island and pantry. Living room has custom built-ins, shelving and gas
fireplace. The dining room is surrounded by windows and overlooks the large backyard. Main floor
office with French glass doors. Upstairs has 4 nice sized bedrooms along with a laundry room. The
master suite has a beautiful tiled bathroom with double vanity, quartz counter tops, large bathtub along
with separate shower. The walkout lower level is unfinished and waiting for your ideas. The front yard
landscaping has been freshly updated. There is a nice sized three car garage. This home is “like” new and
ready to move into.
Location
State MN
County Washington
Zoning Residential-Single Family
Rooms
Basement Full, Concrete, Sump Pump, Unfinished, Walkout
Dining Room Eat In Kitchen, Informal Dining Room
Interior
Heating Forced Air
Cooling Central Air
Fireplaces Number 1
Fireplaces Type Living Room
Fireplace Yes
Appliance Air-To-Air Exchanger, Dishwasher, Dryer, Humidifier, Microwave, Range, Refrigerator, Washer
Exterior
Parking Features Attached Garage, Asphalt
Garage Spaces 3.0
Roof Type Asphalt
Building
Story Two
Foundation 1277
Sewer City Sewer/Connected
Water City Water/Connected
Level or Stories Two
Structure Type Brick/Stone,Vinyl Siding
New Construction false
Schools
School District South Washington County
Others
HOA Fee Include Professional Mgmt,Trash
Read Less
Want to know what your home might be worth? Contact us for a FREE valuation!

Our team is ready to help you sell your home for the highest possible price ASAP






