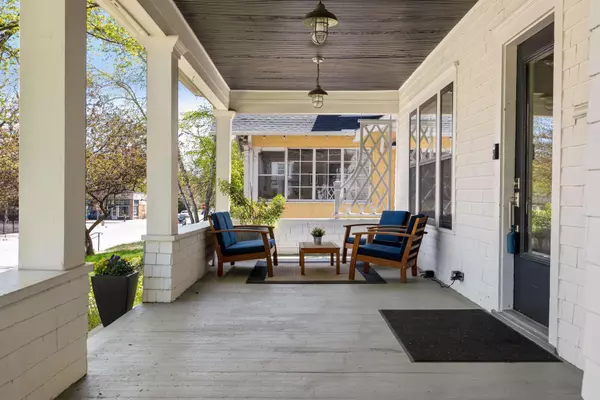$1,300,000
$1,149,000
13.1%For more information regarding the value of a property, please contact us for a free consultation.
2006 Penn AVE S Minneapolis, MN 55405
5 Beds
4 Baths
3,954 SqFt
Key Details
Sold Price $1,300,000
Property Type Single Family Home
Sub Type Single Family Residence
Listing Status Sold
Purchase Type For Sale
Square Footage 3,954 sqft
Price per Sqft $328
Subdivision Kenwood
MLS Listing ID 6203716
Sold Date 07/08/22
Bedrooms 5
Full Baths 2
Half Baths 1
Three Quarter Bath 1
Year Built 1909
Annual Tax Amount $15,232
Tax Year 2022
Contingent None
Lot Size 7,405 Sqft
Acres 0.17
Lot Dimensions 60x120
Property Description
Impeccably renovated 2+story turn-of-the century beauty on an oversized lot in the heart of Kenwood!
Generous open floor plan, gorgeous finishes and modern conveniences combined with old world
architectural details and built-ins. Impressive entertaining spaces; gleaming hardwood floors; carrera
marble & stainless chef's kitchen with huge center island; main floor powder room; mudroom; owner's
suite with luxurious bath & walk-in closet; huge 3-season sunroom; inviting front porch and numerous
work or school from home options. Recent improvements include landscaping/backyard patio w/trellis
system, a full-height subzero wine cooler and the addition of a fully-licensed ADU in the lower level,
with its own entrance. It provides either an extraordinary guest suite/mother-in-law space or a sizable
revenue stream as an apartment or AirBnB. Don't miss this home!
Location
State MN
County Hennepin
Zoning Residential-Single Family
Rooms
Basement Block, Daylight/Lookout Windows, Egress Window(s), Finished, Full
Dining Room Kitchen/Dining Room, Separate/Formal Dining Room
Interior
Heating Forced Air, Radiant Floor
Cooling Central Air
Fireplaces Number 1
Fireplaces Type Gas, Living Room
Fireplace Yes
Appliance Dishwasher, Disposal, Dryer, Exhaust Fan, Other, Range, Refrigerator, Washer
Exterior
Parking Features Detached, Asphalt, Garage Door Opener
Garage Spaces 2.0
Fence Other, Partial
Roof Type Age 8 Years or Less,Asphalt,Flat,Pitched
Building
Lot Description Public Transit (w/in 6 blks), Tree Coverage - Medium
Story More Than 2 Stories
Foundation 1188
Sewer City Sewer/Connected
Water City Water/Connected
Level or Stories More Than 2 Stories
Structure Type Shake Siding,Stucco,Wood Siding
New Construction false
Schools
School District Minneapolis
Read Less
Want to know what your home might be worth? Contact us for a FREE valuation!

Our team is ready to help you sell your home for the highest possible price ASAP






