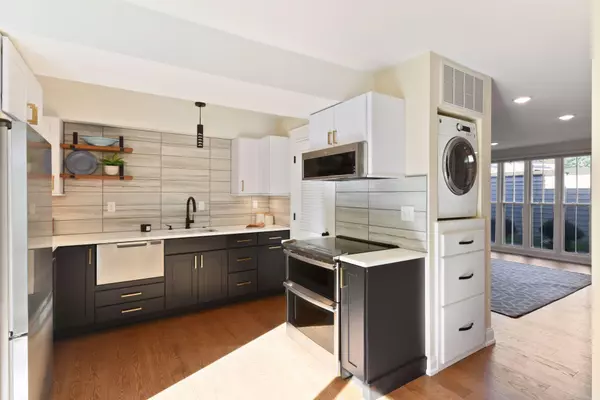$295,000
$295,000
For more information regarding the value of a property, please contact us for a free consultation.
6313 Barrie RD Edina, MN 55435
2 Beds
2 Baths
960 SqFt
Key Details
Sold Price $295,000
Property Type Townhouse
Sub Type Townhouse Side x Side
Listing Status Sold
Purchase Type For Sale
Square Footage 960 sqft
Price per Sqft $307
Subdivision The Colony
MLS Listing ID 6229656
Sold Date 08/12/22
Bedrooms 2
Half Baths 1
Three Quarter Bath 1
HOA Fees $370/mo
Year Built 1964
Annual Tax Amount $1,896
Tax Year 2022
Contingent None
Property Description
Dolled up Pied-a-terre! Just under 1,000 sf of extra-charming space. Even the laundry is in the kitchen - just like the French! Private Courtyard! This END UNIT home was gutted to the studs in the kitchen and in both bathrooms. You will find flat finish ceilings with many recessed lights, high end lighting and wall switches, upgraded trim and base, refinished and stained dark oak floors in the upper level. Real wood floors installed 2.5 years ago in the entire main level. The kitchen has been reimagined at great expense. New cabinets, quartz counters, undercabinet lighting. Half bath has a pocket door and enameled wainscoting. Under the stairs is a mini-office with built-in desk and lighting. Upper level was completely remodeled in 2020. All appliances are approximately 3 years old including the furnace and a new electrical panel. Over $100,000 was spent to make this the sweet thing that it is!
Location
State MN
County Hennepin
Zoning Residential-Single Family
Rooms
Family Room Amusement/Party Room
Basement None
Dining Room Breakfast Area
Interior
Heating Forced Air
Cooling Central Air
Fireplace No
Appliance Dishwasher, Disposal, Dryer, Microwave, Range, Refrigerator, Washer, Water Softener Owned
Exterior
Parking Features Detached, Asphalt, Garage Door Opener, Paved
Garage Spaces 1.0
Fence Wood
Pool Below Ground, Shared
Roof Type Shake,Age Over 8 Years,Flat,Wood
Building
Lot Description Public Transit (w/in 6 blks), Tree Coverage - Medium, Underground Utilities
Story Two
Foundation 480
Sewer City Sewer/Connected
Water City Water/Connected
Level or Stories Two
Structure Type Brick/Stone,Vinyl Siding
New Construction false
Schools
School District Richfield
Others
HOA Fee Include Maintenance Structure,Cable TV,Gas,Hazard Insurance,Heating,Internet,Lawn Care,Maintenance Grounds,Professional Mgmt,Trash,Snow Removal,Water
Restrictions Mandatory Owners Assoc,Pets - Cats Allowed,Pets - Dogs Allowed,Pets - Number Limit
Read Less
Want to know what your home might be worth? Contact us for a FREE valuation!

Our team is ready to help you sell your home for the highest possible price ASAP






