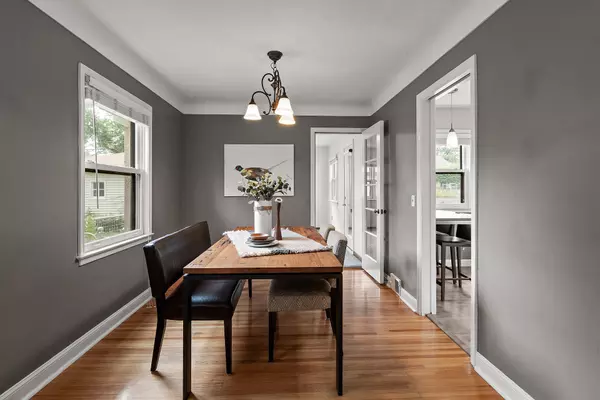$375,000
$390,000
3.8%For more information regarding the value of a property, please contact us for a free consultation.
6128 11th AVE S Minneapolis, MN 55417
3 Beds
2 Baths
1,832 SqFt
Key Details
Sold Price $375,000
Property Type Single Family Home
Sub Type Single Family Residence
Listing Status Sold
Purchase Type For Sale
Square Footage 1,832 sqft
Price per Sqft $204
Subdivision Franklin Nurserys 2Nd Add
MLS Listing ID 6223707
Sold Date 08/31/22
Bedrooms 3
Full Baths 1
Three Quarter Bath 1
Year Built 1952
Annual Tax Amount $4,503
Tax Year 2021
Contingent None
Lot Size 6,534 Sqft
Acres 0.15
Lot Dimensions 6534
Property Description
Price Reduced!! Welcome to this lovingly cared for 3 bedroom, 2 bath home in the very desirable Diamond Lake neighborhood of Minneapolis! Charm is found throughout this home – gorgeous hardwood floors on the main, gas fireplace, coved ceilings in the living and formal dining room, and a sunroom off the dining area that leads to an 18’x18’ deck in the fenced backyard, perfect for seasonal entertaining! The eat-in kitchen was updated with granite countertops and stainless-steel appliances, a gorgeous backsplash, newer lower cabinets, and upper cabinet fronts as well as new hardware. The main floor bathroom was also updated with subway tile surround and tile flooring. The spacious upstairs bedroom has a private ¾ bath. And the basement family room is ready and awaiting its next party! (Basement fireplace is non-functional.) There are lovely window treatments throughout, and there is plenty of storage both in the basement and in the extra-large 2-car garage. Come see me!
Location
State MN
County Hennepin
Zoning Residential-Single Family
Rooms
Basement Partially Finished
Dining Room Informal Dining Room
Interior
Heating Forced Air
Cooling Central Air
Fireplaces Number 1
Fireplaces Type Gas, Living Room
Fireplace Yes
Appliance Dishwasher, Dryer, Microwave, Range, Refrigerator, Washer
Exterior
Parking Features Detached
Garage Spaces 2.0
Fence Chain Link
Building
Lot Description Tree Coverage - Light
Story One and One Half
Foundation 900
Sewer City Sewer/Connected
Water City Water/Connected
Level or Stories One and One Half
Structure Type Brick/Stone,Stucco
New Construction false
Schools
School District Minneapolis
Read Less
Want to know what your home might be worth? Contact us for a FREE valuation!

Our team is ready to help you sell your home for the highest possible price ASAP






