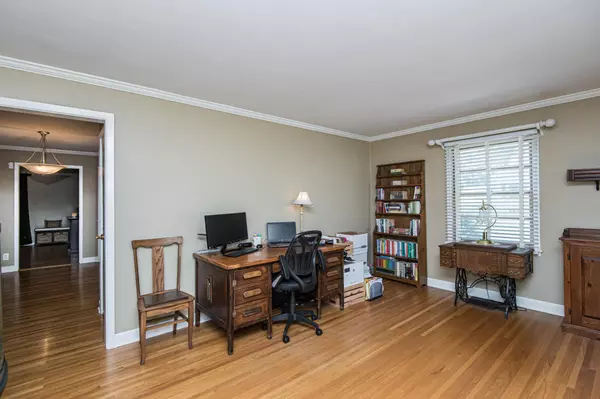$278,650
$278,650
For more information regarding the value of a property, please contact us for a free consultation.
1104 7th AVE NW Rochester, MN 55901
4 Beds
2 Baths
2,310 SqFt
Key Details
Sold Price $278,650
Property Type Single Family Home
Sub Type Single Family Residence
Listing Status Sold
Purchase Type For Sale
Square Footage 2,310 sqft
Price per Sqft $120
Subdivision Manleys Sub
MLS Listing ID 6234480
Sold Date 09/06/22
Bedrooms 4
Full Baths 1
Three Quarter Bath 1
Year Built 1951
Annual Tax Amount $3,056
Tax Year 2022
Contingent None
Lot Size 6,969 Sqft
Acres 0.16
Lot Dimensions 52x134
Property Description
Cape cod style, one and a quarter story, located in central Rochester includes 4 bedrooms, 2 bathrooms, handicap accessible first floor, and detached two car garage. Main floor features two bedrooms, one full bath, large family room, sunlit living room, and wood floors. Formal dining room has built-in cabinets. The eat-in kitchen has new light fixtures and vinyl flooring, a peninsula countertop, open dining space completed with a bay window. Family room has a new sliding glass door going out to the serene deck. Upstairs includes 2 bedrooms, new luxury vinyl planking, new carpet, and large landing space for an office or hangout.
Location
State MN
County Olmsted
Zoning Residential-Single Family
Rooms
Basement Partial, Sump Pump
Dining Room Eat In Kitchen, Kitchen/Dining Room
Interior
Heating Forced Air
Cooling Central Air
Fireplace No
Appliance Gas Water Heater, Microwave, Range, Refrigerator, Water Softener Owned
Exterior
Parking Features Detached, Concrete, Garage Door Opener
Garage Spaces 2.0
Pool None
Roof Type Asphalt
Building
Lot Description Corner Lot, Tree Coverage - Medium
Story One and One Half
Foundation 1316
Sewer City Sewer/Connected
Water City Water/Connected
Level or Stories One and One Half
Structure Type Vinyl Siding
New Construction false
Schools
Elementary Schools Elton Hills
Middle Schools John Adams
High Schools John Marshall
School District Rochester
Others
Restrictions None
Read Less
Want to know what your home might be worth? Contact us for a FREE valuation!

Our team is ready to help you sell your home for the highest possible price ASAP






