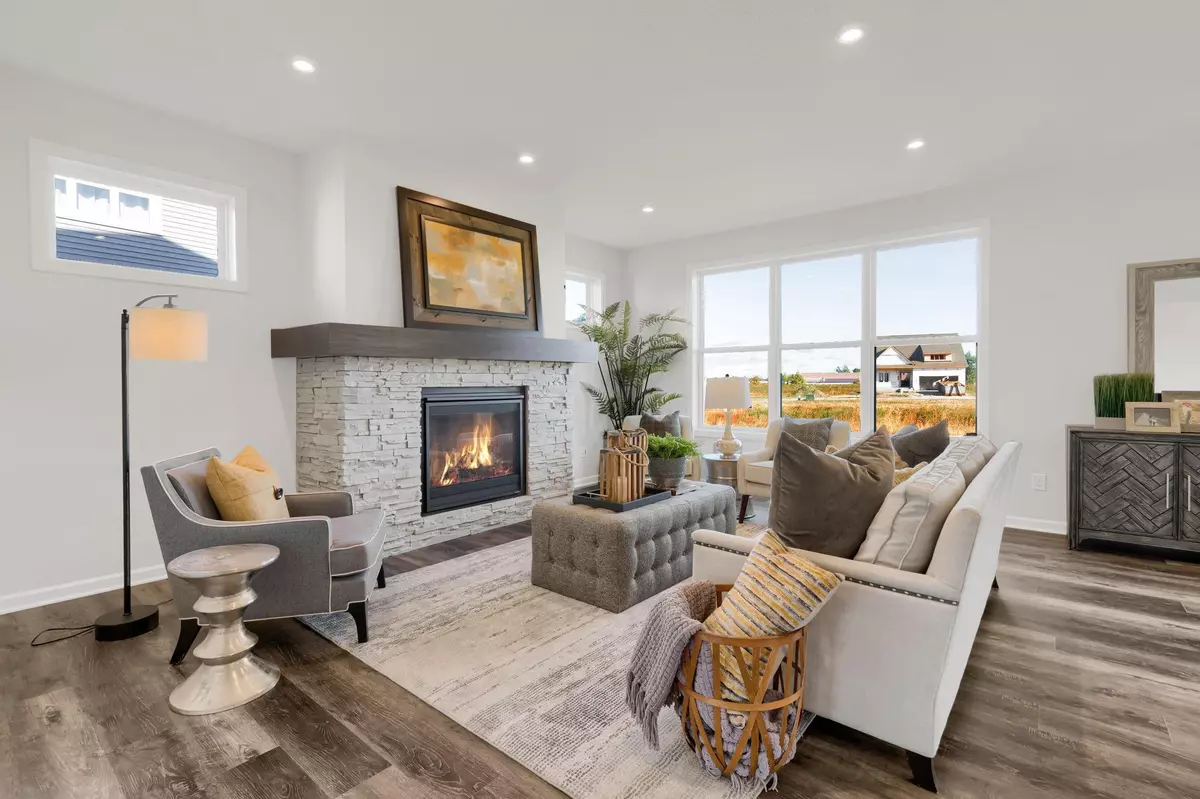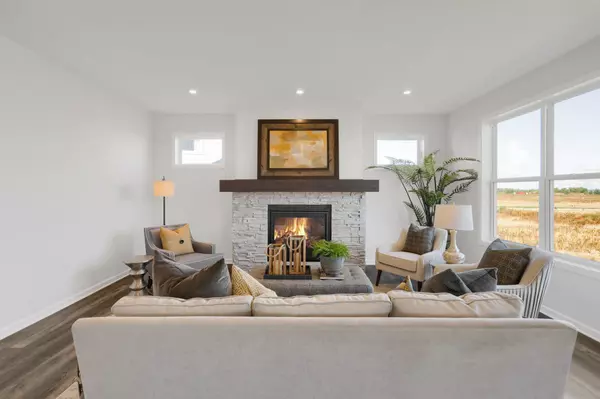$655,000
$679,990
3.7%For more information regarding the value of a property, please contact us for a free consultation.
3849 Thrush ST Shakopee, MN 55379
4 Beds
3 Baths
2,952 SqFt
Key Details
Sold Price $655,000
Property Type Single Family Home
Sub Type Single Family Residence
Listing Status Sold
Purchase Type For Sale
Square Footage 2,952 sqft
Price per Sqft $221
Subdivision Valley Crest
MLS Listing ID 6266354
Sold Date 12/15/22
Bedrooms 4
Full Baths 1
Half Baths 1
Three Quarter Bath 1
HOA Fees $35/mo
Year Built 2022
Tax Year 2022
Contingent None
Lot Size 10,018 Sqft
Acres 0.23
Lot Dimensions 80x154x61x136
Property Description
The Alexander floorplan is the ultimate family home! Upon entry, you'll be captivated by the open two-story foyer with adjacent flex room. Luxury flooring leads you into the open concept living areas with the additional, sun-filled, morning room.
This well-equipped kitchen has everything you need to cook in style - stainless steel appliances, large center island and spacious walk-in pantry. Enjoy the extended center island for additional dining space and a unique design element. A tech nook sits off the kitchen area perfect for homework or additional office space.
The upper-level features four spacious bedrooms with walk-in closets and a Jack and Jill bathroom. As well as an oversized laundry room. The beauty of this home continues as you head into the stunning owner's suite with double walk-in closets and a modern owner's bath.
Those who visit will fall in love with this charming home, stunning floor plan, & adorable curb appeal. You can create a slice of paradise!!! Dream Big 10+
Location
State MN
County Scott
Community Valley Crest
Zoning Residential-Single Family
Rooms
Basement Drain Tiled, Egress Window(s), Sump Pump, Unfinished, Walkout
Dining Room Eat In Kitchen, Informal Dining Room
Interior
Heating Forced Air
Cooling Central Air
Fireplaces Number 1
Fireplaces Type Family Room, Gas
Fireplace Yes
Appliance Air-To-Air Exchanger, Dishwasher, Disposal, Humidifier, Microwave, Range, Refrigerator, Wall Oven
Exterior
Parking Features Attached Garage, Asphalt, Garage Door Opener
Garage Spaces 3.0
Roof Type Age 8 Years or Less,Asphalt
Building
Lot Description Sod Included in Price, Tree Coverage - Light
Story Two
Foundation 1419
Sewer City Sewer/Connected
Water City Water/Connected
Level or Stories Two
Structure Type Brick/Stone,Fiber Cement,Vinyl Siding
New Construction true
Schools
School District Shakopee
Others
HOA Fee Include Professional Mgmt,Shared Amenities
Read Less
Want to know what your home might be worth? Contact us for a FREE valuation!

Our team is ready to help you sell your home for the highest possible price ASAP






