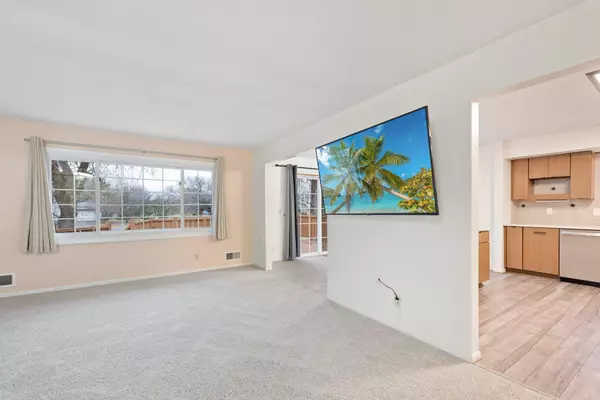$386,250
$375,000
3.0%For more information regarding the value of a property, please contact us for a free consultation.
5836 Gettysburg CIR N New Hope, MN 55428
5 Beds
3 Baths
2,371 SqFt
Key Details
Sold Price $386,250
Property Type Single Family Home
Sub Type Single Family Residence
Listing Status Sold
Purchase Type For Sale
Square Footage 2,371 sqft
Price per Sqft $162
Subdivision Sharons Add
MLS Listing ID 6268092
Sold Date 12/22/22
Bedrooms 5
Full Baths 1
Three Quarter Bath 2
Year Built 1973
Annual Tax Amount $4,533
Tax Year 2022
Contingent None
Lot Size 0.340 Acres
Acres 0.34
Lot Dimensions E163X128X103X111
Property Description
WOW! The updated entry way will catch your eye and let you know this isn't your typical split level
home. Walking up to the upper level you will see the updated kitchen featuring soft close cabinets,
Quartz countertops, knock down ceiling. Pull a chair up to the center island to charge your phone on the
USB outlets and check out the large custom drawers built to hold all your kitchen essentials. The upper level boasts 3 bedrooms, a full bath as well as a 3/4 Master bath. When you enter the lower level you will be greeted by a cozy family room with a wet bar/sink and it doesn't end there. A door leads you to a second entertainment/office space, 2 bedrooms and a 3/4 bath. A great opportunity as separate living quarters or income producing opportunity. The large fenced in corner lot provides privacy and ample space to make it your own. Located off of 169 and minutes to Arbor Lakes. Interior/Exterior were freshly painted, new carpet throughout and many other updates in the recent years.
Location
State MN
County Hennepin
Zoning Residential-Single Family
Rooms
Basement Block, Drain Tiled, Egress Window(s), Finished, Full, Storage Space, Sump Pump
Dining Room Breakfast Bar, Breakfast Area, Eat In Kitchen, Informal Dining Room
Interior
Heating Forced Air
Cooling Central Air
Fireplaces Number 1
Fireplaces Type Family Room
Fireplace Yes
Appliance Cooktop, Dishwasher, Dryer, Exhaust Fan, Freezer, Microwave, Range, Refrigerator, Washer
Exterior
Parking Features Attached Garage, Asphalt
Garage Spaces 2.0
Fence Chain Link, Wood
Pool None
Roof Type Age Over 8 Years,Asphalt
Building
Lot Description Public Transit (w/in 6 blks), Corner Lot, Tree Coverage - Light
Story Split Entry (Bi-Level)
Foundation 1248
Sewer City Sewer/Connected
Water City Water/Connected
Level or Stories Split Entry (Bi-Level)
Structure Type Wood Siding
New Construction false
Schools
School District Robbinsdale
Read Less
Want to know what your home might be worth? Contact us for a FREE valuation!

Our team is ready to help you sell your home for the highest possible price ASAP






