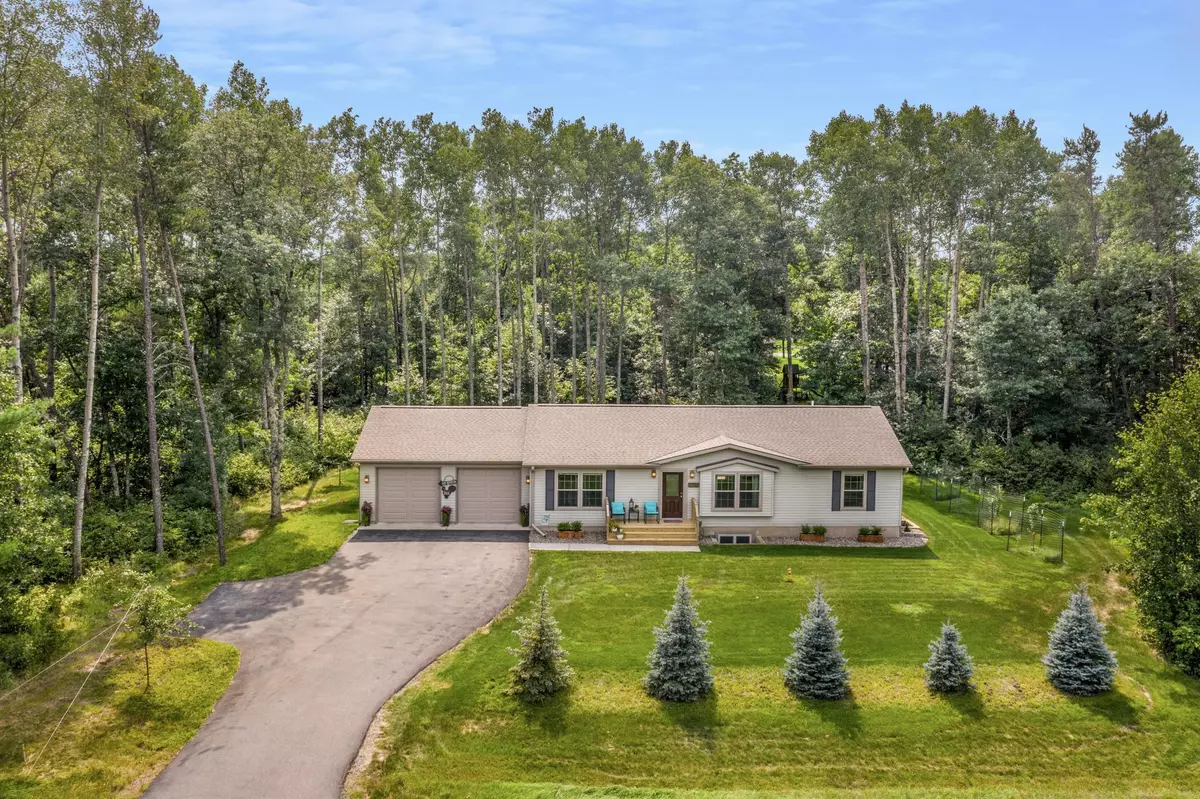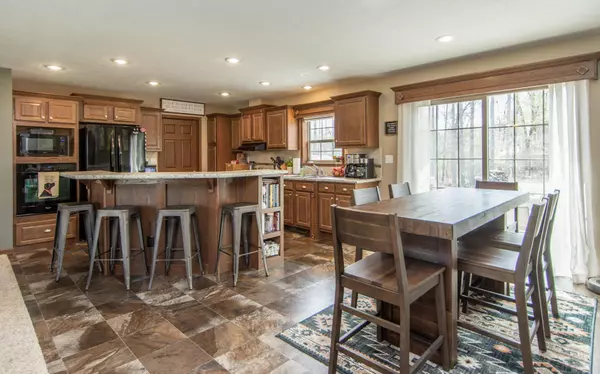$295,000
$285,000
3.5%For more information regarding the value of a property, please contact us for a free consultation.
5225 Clearwater RD Baxter, MN 56425
3 Beds
2 Baths
1,456 SqFt
Key Details
Sold Price $295,000
Property Type Single Family Home
Sub Type Single Family Residence
Listing Status Sold
Purchase Type For Sale
Square Footage 1,456 sqft
Price per Sqft $202
Subdivision Nortons Shady Acres Third Add
MLS Listing ID 5750188
Sold Date 06/25/21
Bedrooms 3
Full Baths 1
Three Quarter Bath 1
Year Built 2014
Annual Tax Amount $1,866
Tax Year 2021
Contingent None
Lot Size 0.630 Acres
Acres 0.63
Lot Dimensions 100x257x106x291
Property Description
One level living home that offers a location a few blocks away from Whipple Beach, a walking/biking path across the road, lake access close by to Whipple, White Sand and Red Sand Lakes and golf courses within a few miles of the home. Unfinished lower level would offer another 1,400 square feet of living space if finished (bathroom is roughed in and does have an egress window) Owner has added amenities to this Schultz modular built home with cement sidewalk, patio, front deck, walk-in closets, ceiling fans, light fixtures, shelving, sheetrock, gutter guards and front shutters, Owner added to the landscape of the home by adding apple and pine trees, rock and shrubs around the home, large fire pit in the backyard, seeded the yard and added a parking space and storage shed. Owner did complete a survey and copy at the home. Sit back and relax and enjoy the recreation of this location and services that the city of Baxter offers; schools, shopping, restaurants, and medical facilities.
Location
State MN
County Crow Wing
Zoning Residential-Single Family
Rooms
Basement Block, Daylight/Lookout Windows, Drain Tiled, Egress Window(s), Full, Storage Space, Sump Pump, Unfinished
Dining Room Kitchen/Dining Room
Interior
Heating Forced Air
Cooling Central Air
Fireplace No
Appliance Air-To-Air Exchanger, Cooktop, Dishwasher, Electric Water Heater, Exhaust Fan, Water Filtration System, Microwave, Range, Refrigerator, Wall Oven, Water Softener Owned
Exterior
Parking Features Asphalt, Garage Door Opener, Insulated Garage, Storage
Garage Spaces 2.0
Roof Type Age 8 Years or Less,Asphalt,Pitched
Building
Lot Description Tree Coverage - Medium
Story One
Foundation 1456
Sewer Tank with Drainage Field
Water Drilled, Private, Well
Level or Stories One
Structure Type Vinyl Siding
New Construction false
Schools
School District Brainerd
Read Less
Want to know what your home might be worth? Contact us for a FREE valuation!

Our team is ready to help you sell your home for the highest possible price ASAP






