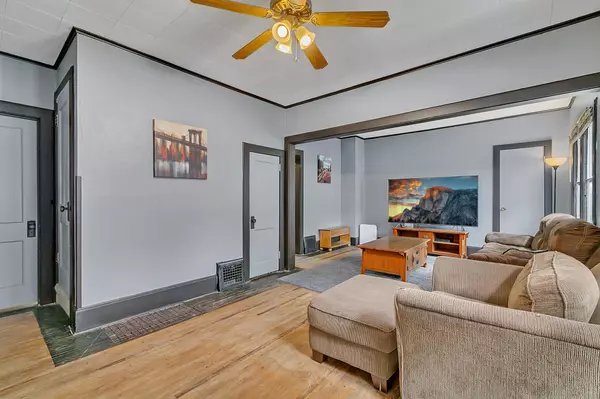$145,000
$134,900
7.5%For more information regarding the value of a property, please contact us for a free consultation.
1012 33rd AVE N Saint Cloud, MN 56303
5 Beds
2 Baths
2,033 SqFt
Key Details
Sold Price $145,000
Property Type Single Family Home
Sub Type Single Family Residence
Listing Status Sold
Purchase Type For Sale
Square Footage 2,033 sqft
Price per Sqft $71
Subdivision Pan Park Place 2Nd Add
MLS Listing ID 5751531
Sold Date 07/21/21
Bedrooms 5
Half Baths 1
Three Quarter Bath 1
Year Built 1918
Annual Tax Amount $1,242
Tax Year 2021
Contingent None
Lot Size 5,227 Sqft
Acres 0.12
Lot Dimensions 40x125
Property Description
Job relocation makes this spacious and affordable home available. This home will please those looking for 4 bedrooms. Updated kitchen with stainless steel appliances, comfortable eating area. Tall ceiling on the main level and hardwood floors in the living room. The small main floor bedroom offers a walk-in closet. Upstairs features a 1/2 bath and 4 bedrooms (1 used as a small nursery). The lower level features a playroom or flex area, large office, and well-lit laundry and storage room. Enjoy a cup of coffee on the front porch. Fenced area between the house and 2 car garage. Updated tilt in double-hung windows, new water heater in 2013, roof in 2015, some new vinyl flooring, new washer dryer in 2020. Parks nearby, walking distance to dog park and playgrounds. Close to nearby amenities and easy commute to Highway 15. Includes 1 yr HSA Warranty included.
Location
State MN
County Stearns
Zoning Residential-Single Family
Rooms
Basement Finished, Full
Dining Room Informal Dining Room, Kitchen/Dining Room
Interior
Heating Forced Air
Cooling Central Air
Fireplace No
Appliance Dishwasher, Dryer, Electric Water Heater, Exhaust Fan, Range, Refrigerator, Washer
Exterior
Parking Features Detached, Gravel, Concrete
Garage Spaces 2.0
Fence Chain Link
Pool None
Roof Type Age 8 Years or Less,Asphalt
Building
Lot Description Tree Coverage - Light
Story One and One Half
Foundation 816
Sewer City Sewer/Connected
Water City Water/Connected
Level or Stories One and One Half
Structure Type Metal Siding,Vinyl Siding
New Construction false
Schools
School District St. Cloud
Read Less
Want to know what your home might be worth? Contact us for a FREE valuation!

Our team is ready to help you sell your home for the highest possible price ASAP






