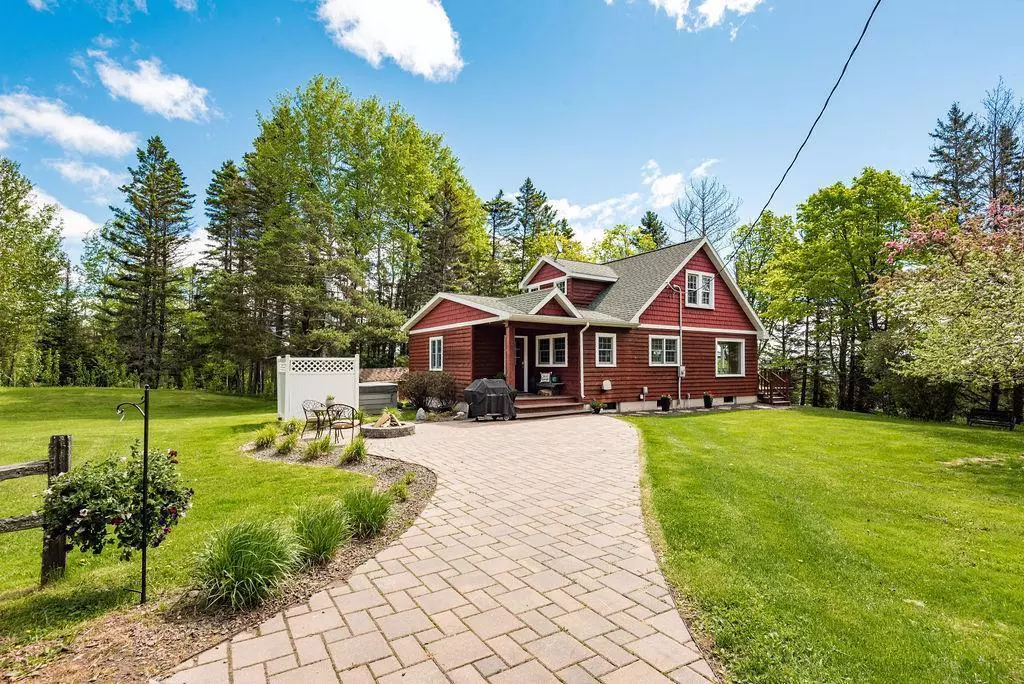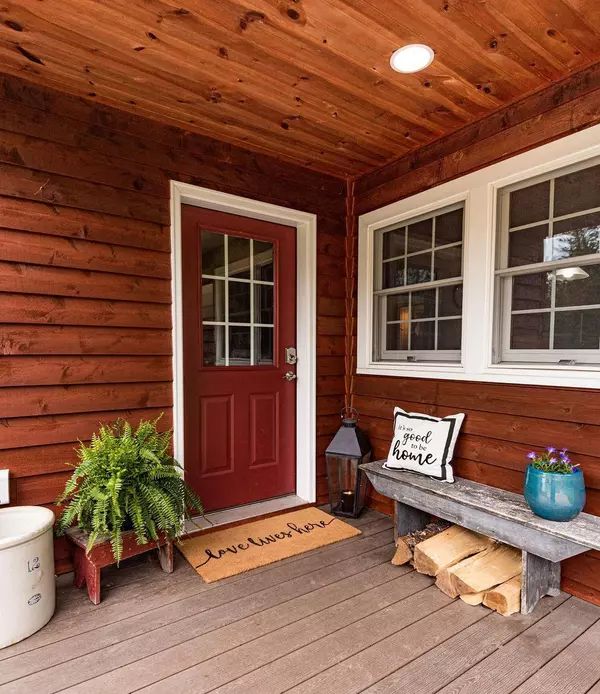$431,500
$389,900
10.7%For more information regarding the value of a property, please contact us for a free consultation.
5374 Ryan RD Duluth, MN 55804
3 Beds
4 Baths
2,332 SqFt
Key Details
Sold Price $431,500
Property Type Single Family Home
Sub Type Single Family Residence
Listing Status Sold
Purchase Type For Sale
Square Footage 2,332 sqft
Price per Sqft $185
Subdivision Duluth Town Of
MLS Listing ID 5761354
Sold Date 07/20/21
Bedrooms 3
Full Baths 1
Half Baths 1
Three Quarter Bath 1
Year Built 1962
Annual Tax Amount $2,705
Tax Year 2021
Contingent None
Lot Size 4.360 Acres
Acres 4.36
Lot Dimensions Irregular
Property Description
Have you been searching for tranquility & peace? Here's an opportunity to have your own secluded "retreat" a few minutes from Duluth! You will love this updated home nestled in surrounding pines & flowering trees providing ultimate privacy. At the end of a busy day, picture yourself soaking in the hot tub under the stars or gathering around a crackling fire with your family and friends. Wander through the property down to the French River and take in the sights, sounds and smell of North Shore. As you enter the home, you will love the large entry, Main floor MB with en suite & walk in closet. Also features a fantastic kitchen with custom cabinetry. Open concept into DR/LR with large windows letting in an abundance of light & seasonal views of Lake Superior. Upper level includes 2 additional bedrooms along with a home office space or den. Lower level provides a family room, laundry room, work out room, storage rooms along with a Sauna for your relaxation! Call for your tour today!
Location
State MN
County St. Louis
Zoning Residential-Single Family
Body of Water French River
Rooms
Basement Block, Full
Dining Room Eat In Kitchen, Informal Dining Room, Kitchen/Dining Room, Living/Dining Room
Interior
Heating Forced Air, Fireplace(s), Radiant Floor
Cooling None
Fireplaces Number 1
Fireplace Yes
Appliance Dishwasher, Dryer, Microwave, Range, Refrigerator, Washer
Exterior
Parking Features Detached, Electric, Multiple Garages
Garage Spaces 6.0
Waterfront Description River Front
Roof Type Asphalt
Road Frontage No
Building
Lot Description Corner Lot, Irregular Lot, Tree Coverage - Medium
Story One and One Half
Foundation 1040
Sewer Mound Septic, Private Sewer
Water Drilled
Level or Stories One and One Half
Structure Type Metal Siding,Wood Siding
New Construction false
Schools
School District Lake Superior
Read Less
Want to know what your home might be worth? Contact us for a FREE valuation!

Our team is ready to help you sell your home for the highest possible price ASAP






