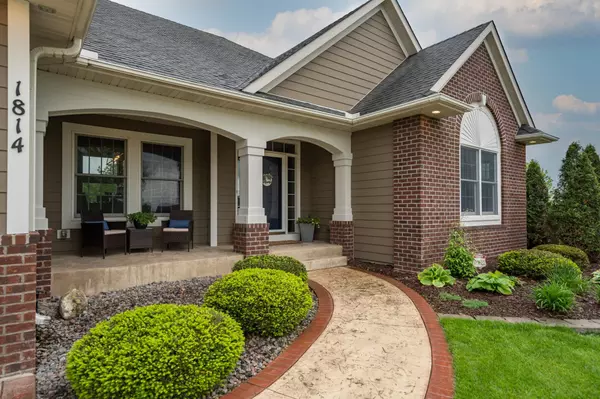$544,000
$548,600
0.8%For more information regarding the value of a property, please contact us for a free consultation.
1814 Poehler CT Faribault, MN 55021
4 Beds
4 Baths
4,615 SqFt
Key Details
Sold Price $544,000
Property Type Single Family Home
Sub Type Single Family Residence
Listing Status Sold
Purchase Type For Sale
Square Footage 4,615 sqft
Price per Sqft $117
Subdivision Green View Estates
MLS Listing ID 5763058
Sold Date 08/26/21
Bedrooms 4
Full Baths 2
Half Baths 1
Three Quarter Bath 1
Year Built 2004
Annual Tax Amount $6,112
Tax Year 2021
Contingent None
Lot Size 0.450 Acres
Acres 0.45
Lot Dimensions 58x198x145x159
Property Description
Pristine, meet Practical! Open Concept is clearly defined & includes over 2300 sq. ft. on each level. Unique back split allowing access to your private deck & long views of the 10th Fairway of the Legacy Golf Course. Main level Primary bedroom includes gas fireplace w/built-ins & an incredible En suite bath. A gourmet kitchen, w/pantry & prep space sure to please, overlooks the living room & eat in area w/access to a screened-in porch for morning coffee. A large office w/built ins & formal dining room & laundry on the main floor. High ceiling & abundant natural light, the lower level offers 3 bedrooms, 2 baths, & exercise room, as well as a large family room & separate rec room w/wet bar. Multi surface exterior offering style, texture & endless curb appeal. With amenities & thoughtful design, this home offers everything you haven't realized you wanted.
Just a few more notables: Lawn Irrigation; Landscaping lush & green; Large cul-de-sac lot; 930 sq. ft garage; and in-floor heat!
Location
State MN
County Rice
Zoning Residential-Single Family
Rooms
Basement Block, Egress Window(s), Finished, Full, Sump Pump, Walkout
Dining Room Breakfast Bar, Eat In Kitchen, Separate/Formal Dining Room
Interior
Heating Forced Air, Radiant Floor
Cooling Central Air
Fireplaces Number 3
Fireplaces Type Family Room, Gas, Living Room, Primary Bedroom
Fireplace Yes
Appliance Air-To-Air Exchanger, Cooktop, Dishwasher, Disposal, Dryer, Humidifier, Gas Water Heater, Refrigerator, Wall Oven, Washer, Water Softener Rented
Exterior
Parking Features Attached Garage, Concrete, Driveway - Other Surface
Garage Spaces 3.0
Roof Type Asphalt
Building
Lot Description Irregular Lot, On Golf Course, Tree Coverage - Light
Story One
Foundation 2337
Sewer City Sewer/Connected
Water City Water/Connected
Level or Stories One
Structure Type Fiber Cement
New Construction false
Schools
School District Faribault
Read Less
Want to know what your home might be worth? Contact us for a FREE valuation!

Our team is ready to help you sell your home for the highest possible price ASAP






