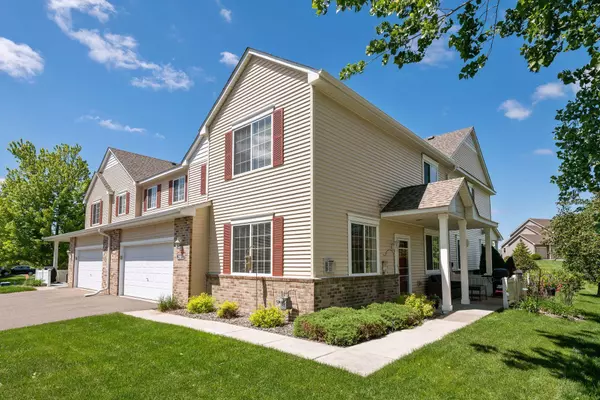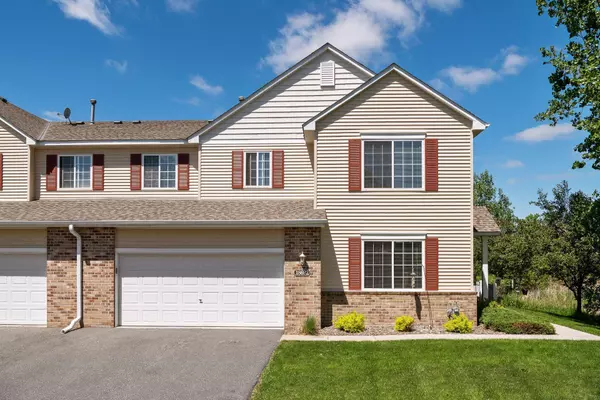$300,000
$299,000
0.3%For more information regarding the value of a property, please contact us for a free consultation.
18692 97th PL N Maple Grove, MN 55311
2 Beds
2 Baths
1,769 SqFt
Key Details
Sold Price $300,000
Property Type Townhouse
Sub Type Townhouse Quad/4 Corners
Listing Status Sold
Purchase Type For Sale
Square Footage 1,769 sqft
Price per Sqft $169
Subdivision Cic 1182 Delgany Condo
MLS Listing ID 6005371
Sold Date 07/30/21
Bedrooms 2
Full Baths 1
Half Baths 1
HOA Fees $267/mo
Year Built 2005
Annual Tax Amount $2,803
Tax Year 2021
Contingent None
Property Description
Sun drenched and turn key end unit in sought after Delgany Association. Waterfront view with plenty of wildlife. Updates galore and meticulously maintained. Over the last two and a half years the roof and siding have been replaced. New carpet throughout. New Lifeproof vinyl flooring in bedrooms. Hardwood floors in kitchen. 2" Hunter Douglas blinds throughout. Master bathroom with tub/shower combo and
additional shower and new double vanity and fixtures. Gas fireplace and alarm system. There has only been one owner and no pets. This one definitely shines and shows like new construction. This is the
very best lot in the entire association. Schedule your private showing today or reach out to the listing agent.
Location
State MN
County Hennepin
Zoning Residential-Single Family
Rooms
Basement Slab
Dining Room Breakfast Area, Eat In Kitchen
Interior
Heating Forced Air
Cooling Central Air
Fireplaces Number 1
Fireplaces Type Family Room, Gas
Fireplace Yes
Appliance Dishwasher, Dryer, Freezer, Microwave, Range, Refrigerator, Washer
Exterior
Parking Features Tuckunder Garage
Garage Spaces 2.0
Waterfront Description Pond
Roof Type Asphalt
Building
Lot Description Tree Coverage - Light
Story Two
Foundation 746
Sewer City Sewer/Connected
Water City Water/Connected
Level or Stories Two
Structure Type Vinyl Siding
New Construction false
Schools
School District Osseo
Others
HOA Fee Include Hazard Insurance,Lawn Care,Maintenance Grounds,Professional Mgmt,Trash,Snow Removal
Restrictions Pets - Cats Allowed,Pets - Dogs Allowed,Pets - Weight/Height Limit
Read Less
Want to know what your home might be worth? Contact us for a FREE valuation!

Our team is ready to help you sell your home for the highest possible price ASAP






