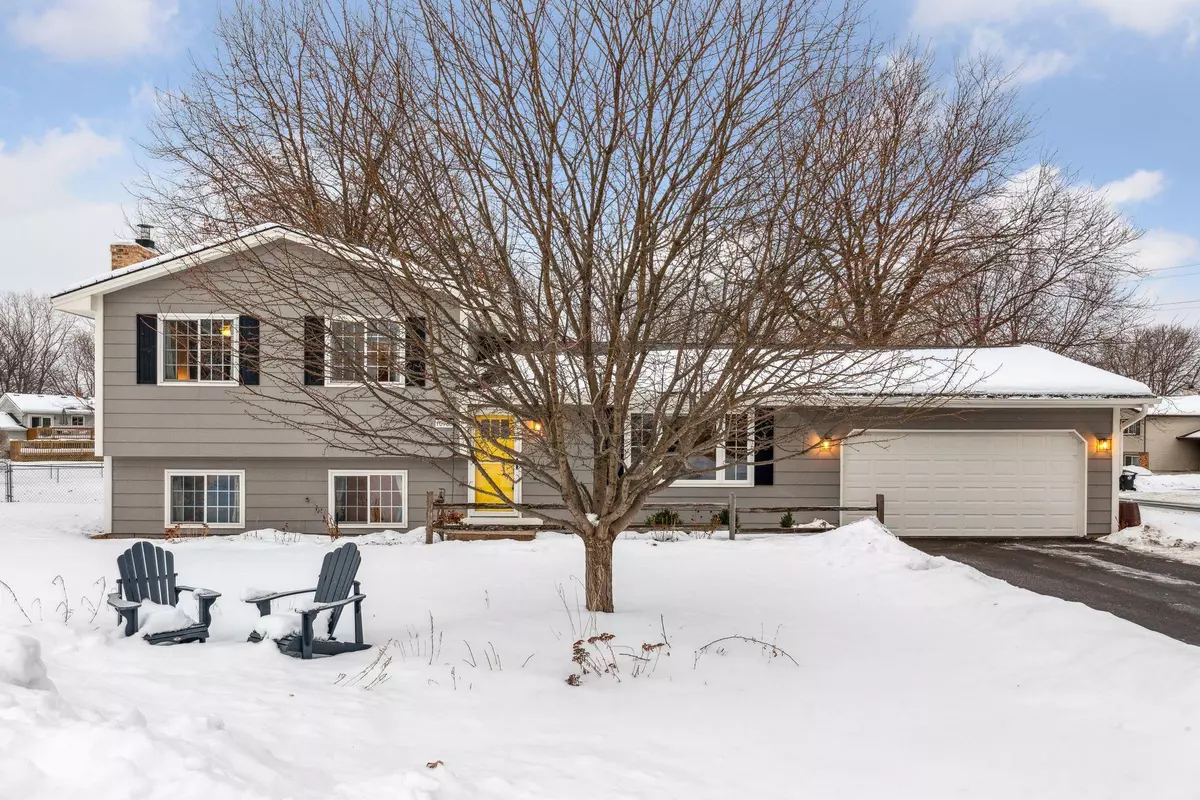$370,000
$350,000
5.7%For more information regarding the value of a property, please contact us for a free consultation.
10966 97th PL N Maple Grove, MN 55369
4 Beds
2 Baths
1,608 SqFt
Key Details
Sold Price $370,000
Property Type Single Family Home
Sub Type Single Family Residence
Listing Status Sold
Purchase Type For Sale
Square Footage 1,608 sqft
Price per Sqft $230
Subdivision Maple Valley Park 3Rd Add
MLS Listing ID 6317778
Sold Date 02/16/23
Bedrooms 4
Full Baths 1
Three Quarter Bath 1
Year Built 1981
Annual Tax Amount $3,314
Tax Year 2022
Contingent None
Lot Size 0.310 Acres
Acres 0.31
Lot Dimensions 101X133X90X160
Property Description
Don’t miss this great move-in ready home in Maple Grove filled with heart and soul! Home is well maintained with numerous updates. Main level has newer vinyl plank flooring, shiplap accents, neutral colors, and peaceful vibe. Maple cabinets and S/S appliances grace the large eat in kitchen. The upper level has 3 generous bedrooms, (one with a built-in loft bed), and a full bath. LL has a cozy family room with working wood-burning fireplace, ¾ bath, and 4th bedroom. Sliding door off the kitchen leads to large maintenance-free deck and huge fully fenced yard. Exterior highlights include fresh paint, in-ground irrigation, 2 raised garden beds, and BONUS – a 10x10 shed with power and baseboard heat that has been used as an art studio/remote office. A++ location with friendly neighbors and close to schools, retail, highways, and 4,900-acre Elm Creek Park Reserve with nature center & all-season activities.
Location
State MN
County Hennepin
Zoning Residential-Single Family
Rooms
Basement Crawl Space, Daylight/Lookout Windows, Drain Tiled, Egress Window(s), Finished, Sump Pump
Dining Room Eat In Kitchen, Informal Dining Room, Kitchen/Dining Room
Interior
Heating Forced Air
Cooling Central Air
Fireplaces Number 1
Fireplaces Type Brick, Wood Burning
Fireplace No
Appliance Dishwasher, Disposal, Double Oven, Dryer, Electronic Air Filter, Gas Water Heater, Water Filtration System, Microwave, Range, Refrigerator, Stainless Steel Appliances, Washer, Water Softener Owned
Exterior
Parking Features Attached Garage, Asphalt, Garage Door Opener
Garage Spaces 2.0
Fence Chain Link, Full
Pool None
Roof Type Age Over 8 Years,Asphalt,Pitched
Building
Lot Description Corner Lot
Story Three Level Split
Foundation 1080
Sewer City Sewer/Connected
Water City Water/Connected
Level or Stories Three Level Split
Structure Type Engineered Wood,Fiber Board
New Construction false
Schools
School District Osseo
Read Less
Want to know what your home might be worth? Contact us for a FREE valuation!

Our team is ready to help you sell your home for the highest possible price ASAP






