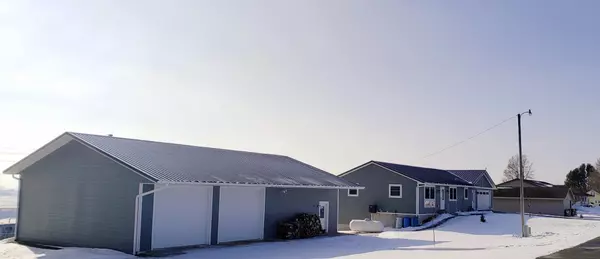$379,000
$365,000
3.8%For more information regarding the value of a property, please contact us for a free consultation.
327 & 325 Townline RD Eitzen, MN 55931
3 Beds
3 Baths
2,104 SqFt
Key Details
Sold Price $379,000
Property Type Single Family Home
Sub Type Single Family Residence
Listing Status Sold
Purchase Type For Sale
Square Footage 2,104 sqft
Price per Sqft $180
Subdivision Eitzen Auditors Sub
MLS Listing ID 6321441
Sold Date 04/14/23
Bedrooms 3
Full Baths 1
Half Baths 1
Three Quarter Bath 1
Year Built 1980
Annual Tax Amount $2,454
Tax Year 2022
Contingent None
Lot Size 0.540 Acres
Acres 0.54
Lot Dimensions 180x130
Property Description
This one has it all! With a spacious double lot, outbuildings, & farm land across the road, you won't believe that this property is in town! This completely remodeled 2-3 bedroom, 3 bath home sits at the edge of town & offers peaceful, country living within the city limits. With a new steel roof, recently finished walk-out basement & updated bathrooms, you'll find that no shortcuts were taken with this ranch home with main floor living. The private and serene fenced in backyard will quickly become your favorite place to unwind with a covered patio, additional garden shed and established raised bed gardens. Want to unwind indoors? Check out the 36x56 shop! Built in 2020, this will work great for your toys, hobbies or just an additional entertaining space. With a steel roof, smart siding, in-floor heat, a half bath, dust system, two 10' ft overhead doors, loft and fiber optic, this is an impressive shop! Meticulously maintained & hard to find, you'll want to check this one out!
Location
State MN
County Houston
Zoning Residential-Single Family
Rooms
Basement Egress Window(s), Finished, Full, Concrete, Walkout
Dining Room Eat In Kitchen, Informal Dining Room, Living/Dining Room
Interior
Heating Boiler, Forced Air, Radiant Floor
Cooling Central Air
Fireplace No
Appliance Dryer, Exhaust Fan, Fuel Tank - Rented, Microwave, Range, Refrigerator, Stainless Steel Appliances, Washer, Water Softener Owned
Exterior
Parking Features Attached Garage, Asphalt, Electric, Floor Drain, Garage Door Opener, Insulated Garage, Multiple Garages
Garage Spaces 2.0
Fence Chain Link, Privacy, Wood
Pool None
Roof Type Age 8 Years or Less
Building
Lot Description Underground Utilities
Story One
Foundation 1161
Sewer City Sewer/Connected
Water City Water/Connected
Level or Stories One
Structure Type Engineered Wood
New Construction false
Schools
School District Caledonia
Read Less
Want to know what your home might be worth? Contact us for a FREE valuation!

Our team is ready to help you sell your home for the highest possible price ASAP






