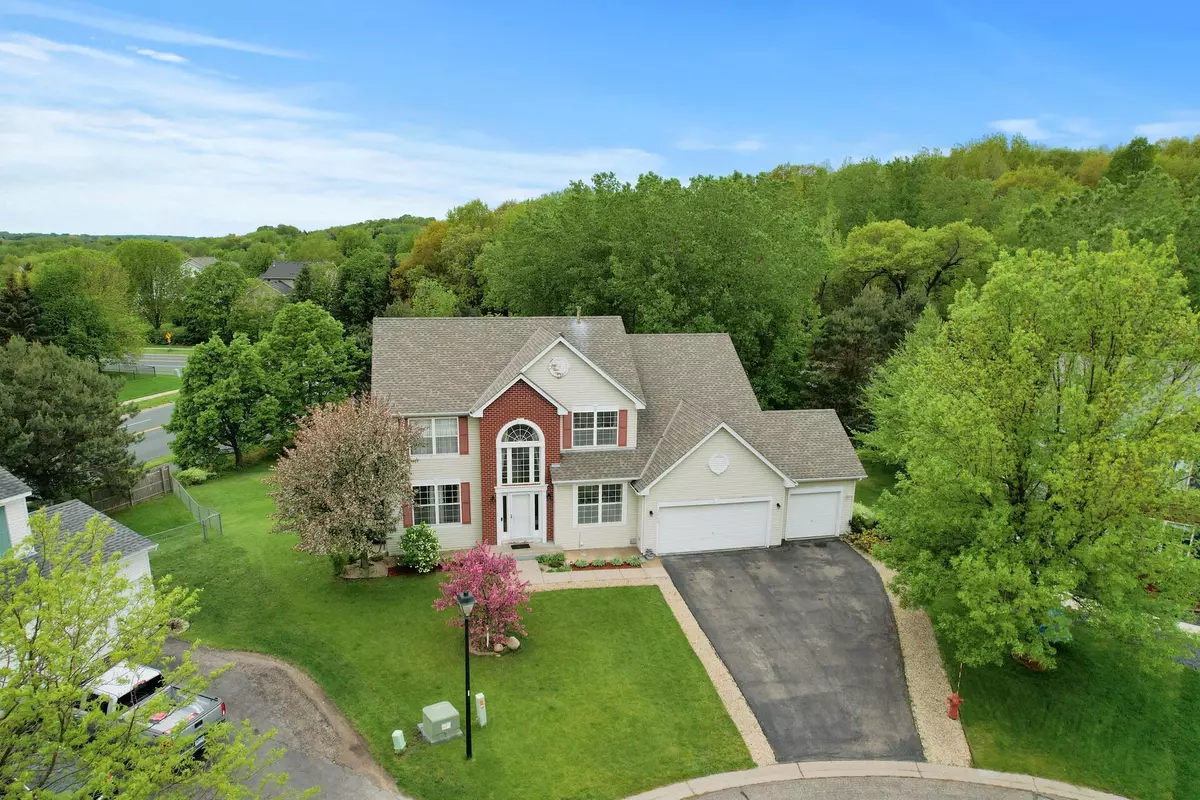$535,500
$549,000
2.5%For more information regarding the value of a property, please contact us for a free consultation.
13962 Aquila CT Savage, MN 55378
5 Beds
4 Baths
3,928 SqFt
Key Details
Sold Price $535,500
Property Type Single Family Home
Sub Type Single Family Residence
Listing Status Sold
Purchase Type For Sale
Square Footage 3,928 sqft
Price per Sqft $136
Subdivision The Vistas At Summit Ponds
MLS Listing ID 6340100
Sold Date 04/17/23
Bedrooms 5
Full Baths 3
Half Baths 1
Year Built 1997
Annual Tax Amount $4,974
Tax Year 2023
Contingent None
Lot Size 0.520 Acres
Acres 0.52
Lot Dimensions 160x49x140x144x145
Property Description
Stunning two story executive style home is on 0.52 acre on nice cul de sac. The backyard is private with many mature trees. The interior features oak solid wood floors and ceramic tiles throughout the main floor and upper level. The two story foyer offers plenty of natural light and a beautiful staircase with spindles all the way upstairs to the loft area. The kitchen has granite countertops, stainless steel appliances, backsplash and oak cabinets. Cozy up to the gas fireplace in the living room. Upper level has 3 bedrooms and a master bedroom with private ensuite bathroom and closet. The lower level has newer vinyl plank flooring and a huge family room. There is two bedrooms in the lower level with full size bathroom. Relax in the backyard on the oversize deck or huddle around and enjoy campfire stories on the patio. There is still a lot of potential for your buyer to put their own personal style and updates to the home. The home is not far from major stores and Hwy 13.
Location
State MN
County Scott
Zoning Residential-Single Family
Rooms
Basement Drain Tiled, Full, Sump Pump, Walkout
Dining Room Informal Dining Room, Separate/Formal Dining Room
Interior
Heating Forced Air
Cooling Central Air
Fireplaces Number 1
Fireplaces Type Family Room, Gas
Fireplace No
Appliance Cooktop, Dishwasher, Dryer, Microwave, Refrigerator, Wall Oven, Washer, Water Softener Owned
Exterior
Parking Features Attached Garage, Asphalt, Garage Door Opener
Garage Spaces 3.0
Fence None
Pool None
Roof Type Asphalt
Building
Lot Description Irregular Lot
Story Two
Foundation 1380
Sewer City Sewer/Connected
Water City Water/Connected
Level or Stories Two
Structure Type Brick/Stone,Vinyl Siding
New Construction false
Schools
School District Prior Lake-Savage Area Schools
Read Less
Want to know what your home might be worth? Contact us for a FREE valuation!

Our team is ready to help you sell your home for the highest possible price ASAP






