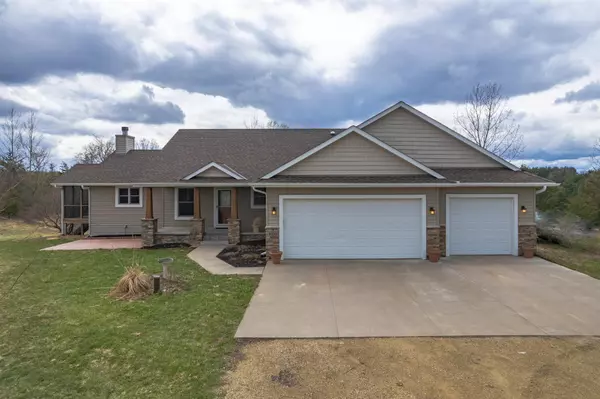$640,000
$625,000
2.4%For more information regarding the value of a property, please contact us for a free consultation.
1030 Moonbeam RD Hudson Twp, WI 54016
5 Beds
3 Baths
3,418 SqFt
Key Details
Sold Price $640,000
Property Type Single Family Home
Sub Type Single Family Residence
Listing Status Sold
Purchase Type For Sale
Square Footage 3,418 sqft
Price per Sqft $187
Subdivision Moonbeam Rdg
MLS Listing ID 6326804
Sold Date 05/18/23
Bedrooms 5
Full Baths 3
Year Built 2002
Annual Tax Amount $5,487
Tax Year 2022
Contingent None
Lot Size 2.500 Acres
Acres 2.5
Lot Dimensions 236 x 387 x 286 x 371
Property Description
Beautiful, custom, single level living, 2-1/2 acres with view of Shank Lake in sought after Hudson school district. Far enough away for the breathing room you want, yet close enough to everything you need. Gorgeous, newly refinished oak hardwood throughout main level. Warm custom cabinetry, deep, rich granite counters; perfectly appointed kitchen. Two beds, 2 full baths, AND an office on the main - plus living, dining, 3 way gas fireplace, kitchen, mud/laundry - private master w/ ensuite and large walk in closet. Walkout lower has impressive wood burning fireplace in the large family room with new carpeting and tile. Heated floors on lower lvl and in master bath. Home has a brand new roof, gutters furnace & A/C! 3 car garage, deck and a sunroom off the kitchen to enjoy your morning coffee or unwind and enjoy the view at the end of your day. Schedule your tour today!
Location
State WI
County St. Croix
Zoning Residential-Single Family
Rooms
Basement Finished, Full, Walkout
Dining Room Informal Dining Room
Interior
Heating Forced Air, Radiant Floor
Cooling Central Air
Fireplaces Number 2
Fireplaces Type Two Sided, Family Room, Gas, Living Room, Wood Burning
Fireplace Yes
Appliance Cooktop, Dishwasher, Freezer, Microwave, Refrigerator, Wall Oven
Exterior
Parking Features Attached Garage, Gravel, Asphalt
Garage Spaces 3.0
Building
Story One
Foundation 1899
Sewer Private Sewer
Water Well
Level or Stories One
Structure Type Steel Siding
New Construction false
Schools
School District Hudson
Read Less
Want to know what your home might be worth? Contact us for a FREE valuation!

Our team is ready to help you sell your home for the highest possible price ASAP






