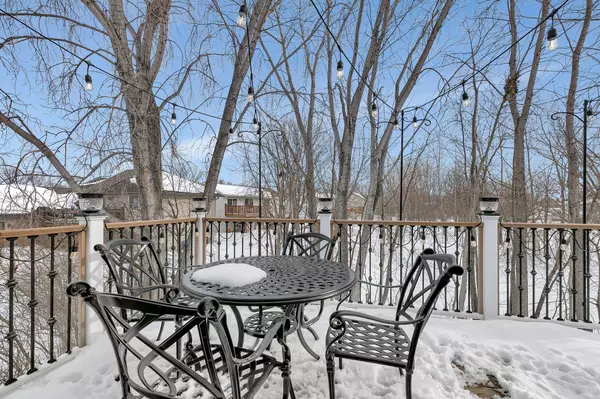$320,000
$315,000
1.6%For more information regarding the value of a property, please contact us for a free consultation.
537 Sunwood Park DR Waite Park, MN 56387
4 Beds
2 Baths
1,916 SqFt
Key Details
Sold Price $320,000
Property Type Single Family Home
Sub Type Single Family Residence
Listing Status Sold
Purchase Type For Sale
Square Footage 1,916 sqft
Price per Sqft $167
Subdivision Sunwood Park 8
MLS Listing ID 6342741
Sold Date 05/31/23
Bedrooms 4
Full Baths 2
Year Built 2002
Annual Tax Amount $3,032
Tax Year 2022
Contingent None
Lot Size 9,583 Sqft
Acres 0.22
Lot Dimensions 63X115
Property Description
Enjoy peacefulness and serenity in the heart of Waite Park. This unique home offers a beautiful view of mature trees and a pond from the large windows, built in fire pit, or maintenance free deck. The interior of the home boasts a warm, inviting open concept upper level. On the lower level you have a spacious family room with a cozy gas fireplace for entertaining or relaxing any time of the day. A new furnace, A/C, and water heater have been recently installed making this home energy efficient and comfortable all year-round. This one of a kind home is completely renovated with custom updates and is move in ready. Schedule a showing today!
Location
State MN
County Stearns
Zoning Residential-Single Family
Rooms
Basement Daylight/Lookout Windows, Finished, Full, Walkout
Dining Room Informal Dining Room
Interior
Heating Forced Air, Fireplace(s)
Cooling Central Air
Fireplaces Number 2
Fireplaces Type Electric, Gas
Fireplace Yes
Appliance Air-To-Air Exchanger, Dishwasher, Dryer, Exhaust Fan, Gas Water Heater, Microwave, Range, Refrigerator, Water Softener Owned
Exterior
Parking Features Attached Garage
Garage Spaces 3.0
Waterfront Description Pond
Roof Type Age Over 8 Years
Building
Lot Description Tree Coverage - Medium
Story Split Entry (Bi-Level)
Foundation 976
Sewer City Sewer/Connected
Water City Water/Connected
Level or Stories Split Entry (Bi-Level)
Structure Type Brick/Stone,Vinyl Siding
New Construction false
Schools
School District St. Cloud
Read Less
Want to know what your home might be worth? Contact us for a FREE valuation!

Our team is ready to help you sell your home for the highest possible price ASAP






