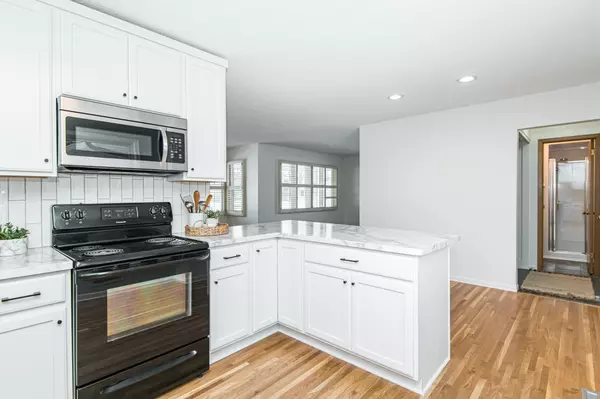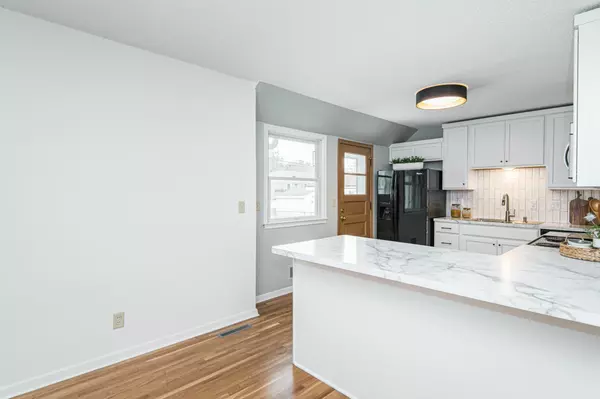$325,000
$332,500
2.3%For more information regarding the value of a property, please contact us for a free consultation.
1125 7th AVE SW Rochester, MN 55902
3 Beds
2 Baths
1,152 SqFt
Key Details
Sold Price $325,000
Property Type Single Family Home
Sub Type Single Family Residence
Listing Status Sold
Purchase Type For Sale
Square Footage 1,152 sqft
Price per Sqft $282
Subdivision Parkside Sub
MLS Listing ID 6340120
Sold Date 06/21/23
Bedrooms 3
Three Quarter Bath 2
Year Built 1948
Annual Tax Amount $2,500
Tax Year 2022
Contingent None
Lot Size 9,147 Sqft
Acres 0.21
Lot Dimensions 83x122x80x105
Property Sub-Type Single Family Residence
Property Description
Wow, what an incredible location! This 3 bedroom, 2 bath main floor living property is truly one-of-a-kind, situated in the heart of Rochester convenient and accessible to medical facilities, shopping, and dining. It has been completely renovated and is in pristine condition! No detail was spared in the renovation process, from the refinishing of the original hardwood floors to the stylish modern fixtures. You'll be blown away by the attention to detail and the high-quality craftsmanship throughout. The spacious open-concept layout creates a warm and inviting atmosphere, perfect for entertaining guests or relaxing. The kitchen has been fully updated with brand new cabinets, newer appliances, and sleek countertops, making meal prep a breeze. The bedrooms are bright and airy, with ample closet space and plenty of natural light; the baths are beautifully updated. The unfinished basement is a blank canvas, waiting for you to design and finish the space to fit your unique needs and style.
Location
State MN
County Olmsted
Zoning Residential-Single Family
Rooms
Basement Block
Dining Room Eat In Kitchen, Informal Dining Room, Kitchen/Dining Room, Living/Dining Room
Interior
Heating Forced Air
Cooling Central Air
Fireplaces Number 1
Fireplaces Type Living Room, Wood Burning
Fireplace Yes
Appliance Dishwasher, Dryer, Microwave, Range, Refrigerator, Washer
Exterior
Parking Features Attached Garage, Concrete
Garage Spaces 2.0
Fence Chain Link
Roof Type Asphalt
Building
Lot Description Irregular Lot
Story One
Foundation 912
Sewer City Sewer/Connected
Water City Water/Connected
Level or Stories One
Structure Type Vinyl Siding
New Construction false
Schools
Elementary Schools Folwell
Middle Schools John Adams
High Schools Mayo
School District Rochester
Read Less
Want to know what your home might be worth? Contact us for a FREE valuation!

Our team is ready to help you sell your home for the highest possible price ASAP





