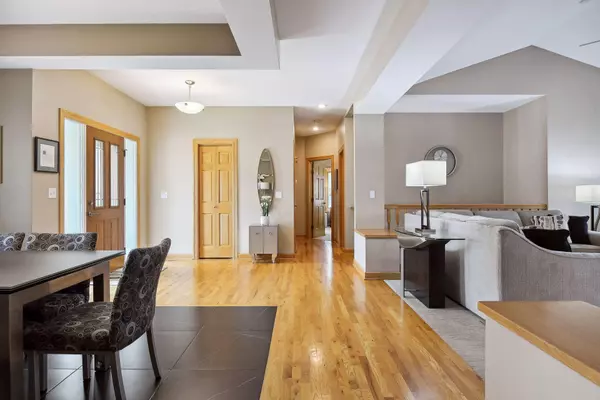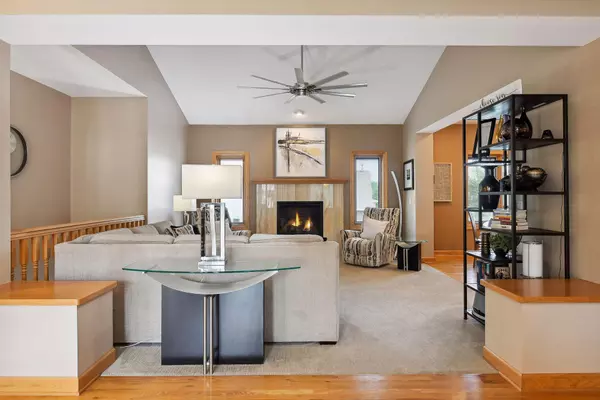$500,000
$489,999
2.0%For more information regarding the value of a property, please contact us for a free consultation.
150 Hickory LN NE Owatonna, MN 55060
4 Beds
3 Baths
3,100 SqFt
Key Details
Sold Price $500,000
Property Type Single Family Home
Sub Type Single Family Residence
Listing Status Sold
Purchase Type For Sale
Square Footage 3,100 sqft
Price per Sqft $161
Subdivision North Bluff Estates
MLS Listing ID 6376645
Sold Date 07/24/23
Bedrooms 4
Full Baths 3
Year Built 2007
Annual Tax Amount $7,220
Tax Year 2023
Contingent None
Lot Size 0.280 Acres
Acres 0.28
Lot Dimensions 96x125
Property Description
Stunning walk out Rambler in North Bluff Estates! Enjoy 3100 sq.ft. of comfort, class, and style. Spacious & open concept design makes living & entertaining in this home comfortable and convenient! 4 bedrooms, 3 baths & the upgrades are endless: 9' ceilings and gorgeous wood flooring, 6 panel doors, pella windows and newer carpet are sure to impress! Custom hickory kitchen w/SS Samsung appliances, Cambria. From the kitchen is a fabulous outdoor entertaining area, maintenance-free deck and a full brick accent wall. The vaulted great room with fireplace surrounded by marble is the focal point from the entry. The gorgeous owner's suite w/walk-in closet & upgraded and stunning private bath w/ comfort ht double vanity, separate tub, tile shower w/pivot door and custom linen space. The main floor office or additional bedroom and laundry finish this main level. Lower level provides incredible family rm space w/ fireplace, wet bar & 2 more bedrooms with plenty of storage.
Location
State MN
County Steele
Zoning Residential-Single Family
Rooms
Basement Drain Tiled, Finished, Sump Pump, Walkout
Dining Room Breakfast Bar, Informal Dining Room, Separate/Formal Dining Room
Interior
Heating Forced Air
Cooling Central Air
Fireplaces Number 1
Fireplaces Type Family Room, Gas
Fireplace Yes
Appliance Air-To-Air Exchanger, Dishwasher, Disposal, Dryer, Gas Water Heater, Microwave, Range, Refrigerator, Stainless Steel Appliances, Washer, Water Softener Owned
Exterior
Parking Features Attached Garage, Concrete, Floor Drain, Garage Door Opener, Heated Garage, Insulated Garage
Garage Spaces 3.0
Pool None
Roof Type Age Over 8 Years,Asphalt,Pitched
Building
Lot Description Tree Coverage - Medium
Story One
Foundation 1743
Sewer City Sewer/Connected
Water City Water/Connected
Level or Stories One
Structure Type Brick/Stone,Metal Siding
New Construction false
Schools
School District Owatonna
Read Less
Want to know what your home might be worth? Contact us for a FREE valuation!

Our team is ready to help you sell your home for the highest possible price ASAP






