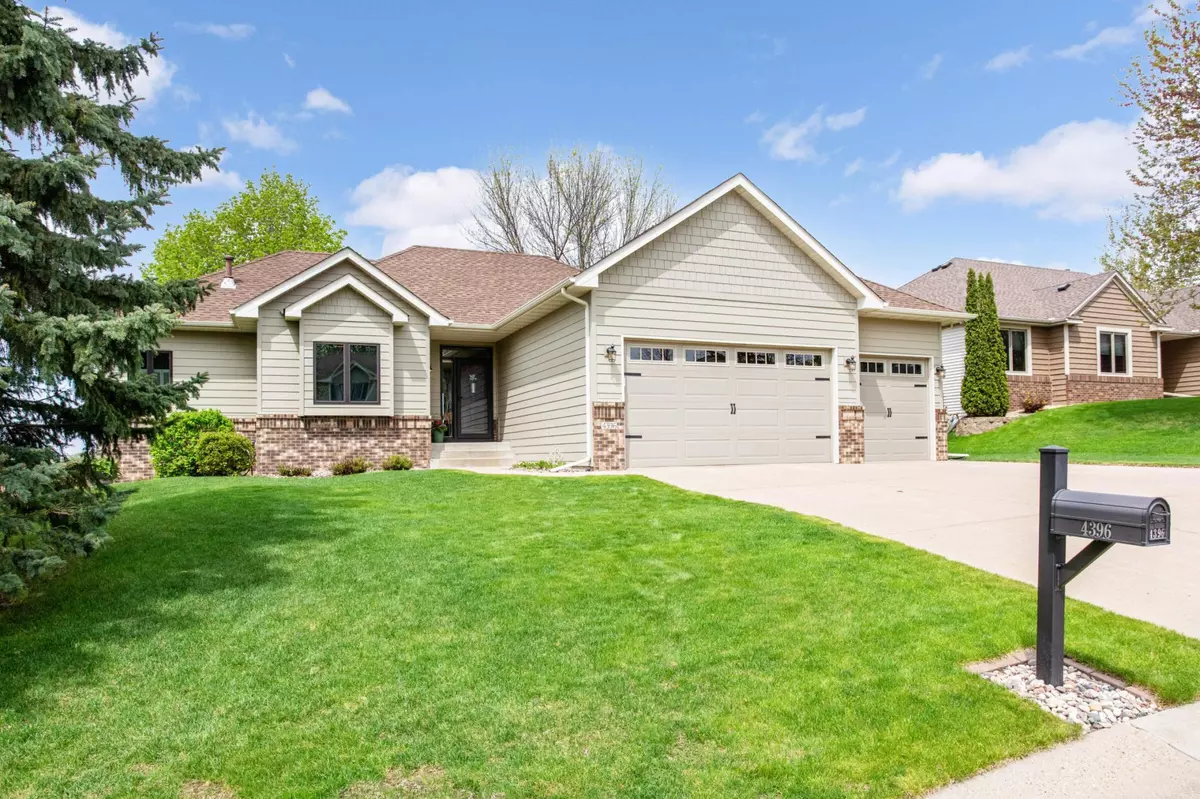$535,000
$535,000
For more information regarding the value of a property, please contact us for a free consultation.
4396 Fox Hunt CT NE Prior Lake, MN 55372
4 Beds
3 Baths
2,456 SqFt
Key Details
Sold Price $535,000
Property Type Single Family Home
Sub Type Single Family Residence
Listing Status Sold
Purchase Type For Sale
Square Footage 2,456 sqft
Price per Sqft $217
Subdivision Carriage Hills 3Rd Add
MLS Listing ID 6368468
Sold Date 07/25/23
Bedrooms 4
Full Baths 1
Three Quarter Bath 2
Year Built 1995
Annual Tax Amount $4,234
Tax Year 2023
Contingent None
Lot Size 0.280 Acres
Acres 0.28
Lot Dimensions 80x150
Property Description
Stunning walkout rambler located in the Carriage Hills neighborhood. This beautifully updated Witt built home features a cement driveway, newer (2013) windows & James Hardie Cement Backer shakes & lap siding. The welcoming front foyer offers an open staircase & refinished 3/4" hardwood flooring that flows into the dining, kitchen & hallways. Exceptional kitchen w/bar area was updated (2014) w/newer cabinets, countertops, stainless steel appliances plus 2 walk-in pantries. The north facing great room has a gas fireplace for a warm atmosphere. The generous dining gives access to the large wrap-around deck which is wonderful for dining alfresco. There is a 1st-floor flex room & laundry area. The primary bedroom has a private 3/4 bath & walk-in closet. The lower level has spacious family & amusement rooms that walkout to the private fenced backyard. Beyond the great storage areas there is a 3/4 bath & two nice bedrooms on the lower level. A 1-year HSA warranty is included. Welcome Home...
Location
State MN
County Scott
Zoning Residential-Single Family
Rooms
Basement Block, Drain Tiled, Drainage System, Egress Window(s), Finished, Full, Storage/Locker, Storage Space, Walkout
Dining Room Breakfast Bar, Breakfast Area, Eat In Kitchen, Kitchen/Dining Room, Living/Dining Room, Separate/Formal Dining Room
Interior
Heating Forced Air, Fireplace(s)
Cooling Central Air
Fireplaces Number 2
Fireplaces Type Family Room, Gas, Living Room
Fireplace Yes
Appliance Cooktop, Dishwasher, Disposal, Dryer, Exhaust Fan, Gas Water Heater, Microwave, Range, Refrigerator, Stainless Steel Appliances, Washer, Water Softener Owned
Exterior
Parking Features Attached Garage, Concrete, Garage Door Opener
Garage Spaces 3.0
Fence Chain Link, Full
Pool None
Roof Type Age Over 8 Years,Architecural Shingle,Pitched
Building
Lot Description Underground Utilities
Story One
Foundation 1415
Sewer City Sewer/Connected
Water City Water/Connected
Level or Stories One
Structure Type Brick/Stone,Fiber Cement,Shake Siding
New Construction false
Schools
School District Prior Lake-Savage Area Schools
Read Less
Want to know what your home might be worth? Contact us for a FREE valuation!

Our team is ready to help you sell your home for the highest possible price ASAP






