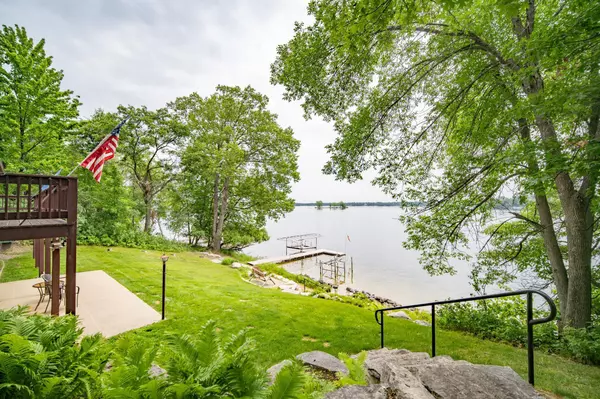$1,300,000
$1,395,000
6.8%For more information regarding the value of a property, please contact us for a free consultation.
35386 Maroda DR Crosslake, MN 56442
5 Beds
4 Baths
3,390 SqFt
Key Details
Sold Price $1,300,000
Property Type Single Family Home
Sub Type Single Family Residence
Listing Status Sold
Purchase Type For Sale
Square Footage 3,390 sqft
Price per Sqft $383
Subdivision Maroda Point
MLS Listing ID 6386097
Sold Date 07/27/23
Bedrooms 5
Full Baths 2
Three Quarter Bath 2
Year Built 1980
Annual Tax Amount $7,197
Tax Year 2023
Contingent None
Lot Size 0.760 Acres
Acres 0.76
Lot Dimensions 125 x 333 x 72 x 322
Property Description
Premium property located in a highly desirable location set on 125’ of gradual elevation frontage on the west side of Cross Lake of the Whitefish Chain. This walk-out home with an attached 2+ car heated garage is located in a neighborhood of nice homes. Take advantage of the excellent sand beach, low elevation and prime location just minutes from all of the amenities of Crosslake. Watch the 4th of July fireworks from your beach! Enjoy gorgeous sunrises, beautiful moonrises and the numerous trees dotting this large .76 acre lot. Plenty of room to spread out in this 4 bedroom, 3 bath home plus an additional 1 bedroom, 1 bath separate guest quarters with a living room and kitchen. Enjoy the stunning big lake views from many places in the home as well as on the lakeside deck or patio. Venture out on the Whitefish Chain to enjoy boating, fishing or dining. Take a walk or ride a bike on the paved path located right along West Shore Drive. You won’t want to miss out on this one!
Location
State MN
County Crow Wing
Zoning Shoreline,Residential-Single Family
Body of Water Cross Lake Reservoir
Lake Name Whitefish
Rooms
Basement Block, Finished, Walkout
Dining Room Kitchen/Dining Room, Living/Dining Room
Interior
Heating Forced Air, Radiant
Cooling Central Air
Fireplaces Number 2
Fireplaces Type Brick, Stone, Wood Burning
Fireplace Yes
Appliance Cooktop, Dishwasher, Double Oven, Dryer, Electric Water Heater, Exhaust Fan, Microwave, Range, Refrigerator, Washer
Exterior
Parking Features Attached Garage, Asphalt, Garage Door Opener, Heated Garage
Garage Spaces 2.0
Waterfront Description Lake Front
View East, Lake, Panoramic
Roof Type Age Over 8 Years,Asphalt
Road Frontage No
Building
Lot Description Tree Coverage - Medium
Story One
Foundation 2106
Sewer Private Sewer, Tank with Drainage Field
Water Drilled, Private, Well
Level or Stories One
Structure Type Brick/Stone,Wood Siding
New Construction false
Schools
School District Pequot Lakes
Read Less
Want to know what your home might be worth? Contact us for a FREE valuation!

Our team is ready to help you sell your home for the highest possible price ASAP






