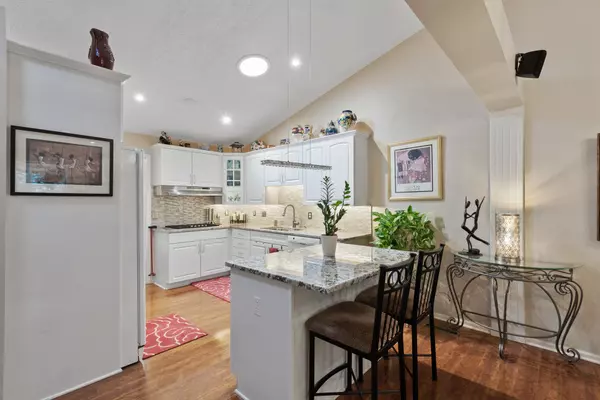$343,000
$340,000
0.9%For more information regarding the value of a property, please contact us for a free consultation.
14446 Edgewood AVE Savage, MN 55378
2 Beds
2 Baths
1,524 SqFt
Key Details
Sold Price $343,000
Property Type Townhouse
Sub Type Townhouse Side x Side
Listing Status Sold
Purchase Type For Sale
Square Footage 1,524 sqft
Price per Sqft $225
Subdivision Chadwick Park 5Th Add
MLS Listing ID 6375368
Sold Date 07/24/23
Bedrooms 2
Full Baths 1
Three Quarter Bath 1
HOA Fees $355/mo
Year Built 1999
Annual Tax Amount $2,754
Tax Year 2023
Contingent None
Lot Size 2,613 Sqft
Acres 0.06
Lot Dimensions 28x95
Property Description
Beautifully renovated one level living town home! Kitchen features white enameled cabinets with soft close doors and drawers, island, granite counters, tile back splash, Bosch dishwasher plus stainless steel Thermador gas cooktop & wall oven (2019). Vaulted living room with gas fireplace & LED lighting. Spacious owner’s suite with private bath that enjoys a Maxx soaking tub with aerating bubbles, vanity with double sink & porcelain tile. Large adjacent walk-in closet. The ¾ hall bath has a walk-in shower with Onyx surround and a marble floor. Piano finish laminated wood floors throughout most of the home. Bright sun room opens to the back patio and green spaces. Newer HVAC. Water heater 2023. Champion casement professionally tinted windows & patio door replaced (all windows except 2nd bedroom). Insulated garage with epoxy floor, newer garage door & opener. 16’ Larson screen door for the garage. Plumbed for gas grill. Great location near shopping & restaurants. Move-in ready!
Location
State MN
County Scott
Zoning Residential-Single Family
Rooms
Basement Slab
Dining Room Living/Dining Room
Interior
Heating Forced Air
Cooling Central Air
Fireplaces Number 1
Fireplaces Type Gas, Living Room
Fireplace Yes
Appliance Cooktop, Dishwasher, Dryer, Gas Water Heater, Water Filtration System, Refrigerator, Wall Oven, Washer, Water Softener Owned
Exterior
Parking Features Attached Garage, Asphalt, Garage Door Opener, Insulated Garage
Garage Spaces 2.0
Fence None
Pool None
Roof Type Age Over 8 Years,Asphalt
Building
Lot Description Tree Coverage - Light
Story One
Foundation 1524
Sewer City Sewer/Connected
Water City Water/Connected
Level or Stories One
Structure Type Vinyl Siding
New Construction false
Schools
School District Prior Lake-Savage Area Schools
Others
HOA Fee Include Maintenance Structure,Lawn Care,Maintenance Grounds,Professional Mgmt,Snow Removal
Restrictions Mandatory Owners Assoc,Pets - Cats Allowed,Pets - Dogs Allowed,Pets - Number Limit,Rental Restrictions May Apply
Read Less
Want to know what your home might be worth? Contact us for a FREE valuation!

Our team is ready to help you sell your home for the highest possible price ASAP






