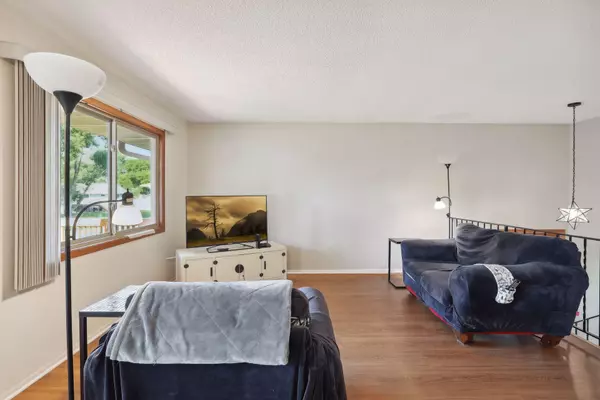$242,500
$250,000
3.0%For more information regarding the value of a property, please contact us for a free consultation.
6635 Ives LN N Maple Grove, MN 55369
2 Beds
2 Baths
1,323 SqFt
Key Details
Sold Price $242,500
Property Type Townhouse
Sub Type Townhouse Quad/4 Corners
Listing Status Sold
Purchase Type For Sale
Square Footage 1,323 sqft
Price per Sqft $183
Subdivision Island Grove 09
MLS Listing ID 6403019
Sold Date 09/14/23
Bedrooms 2
Full Baths 1
Half Baths 1
HOA Fees $205/mo
Year Built 1977
Annual Tax Amount $2,518
Tax Year 2023
Contingent None
Lot Size 4,356 Sqft
Acres 0.1
Lot Dimensions 52x80x74x35x20
Property Description
Quad style townhome in quiet area yet so convenient to abundant shopping, dining and entertainment at Arbor Lakes. Newer southwest facing deck and shady patio with peaceful views of low-traffic neighborhood. Small playground around the corner as you enter the development. Walk to Cedar Island Elem schools or Maple Grove Middle school. Walk or Bike 1.2 miles to Eagle Lake Park or 2.7 miles to Fish Lake or make the short 5 mile trek to Weaver Lake. HOA updates, siding, roof, windows. Seller updates - kitchen flooring, cabinets, SS appliances, deep and dramatic double SS sink in kitchen. Decorative front door with side light. L-shaped FR and den in lower level with attractive floor to ceiling recycled brick and arched firebox opening walks out to patio. Open living dining walks out to deck through sliding glass door. Primary BR with walk-in closet (new closet doors) and walkthrough access to main bath. Don't miss out!
Location
State MN
County Hennepin
Zoning Residential-Single Family
Rooms
Basement Block, Egress Window(s), Finished, Full, Walkout
Dining Room Informal Dining Room, Kitchen/Dining Room
Interior
Heating Forced Air
Cooling Central Air
Fireplaces Number 1
Fireplaces Type Brick, Family Room, Wood Burning
Fireplace Yes
Appliance Dishwasher, Disposal, Dryer, Gas Water Heater, Microwave, Range, Refrigerator, Stainless Steel Appliances, Washer, Water Softener Owned
Exterior
Parking Features Tuckunder Garage
Garage Spaces 2.0
Fence None
Pool None
Roof Type Age 8 Years or Less,Asphalt,Pitched
Building
Lot Description Corner Lot, Irregular Lot, Tree Coverage - Medium
Story Split Entry (Bi-Level)
Foundation 882
Sewer City Sewer/Connected
Water City Water/Connected
Level or Stories Split Entry (Bi-Level)
Structure Type Engineered Wood
New Construction false
Schools
School District Osseo
Others
HOA Fee Include Maintenance Structure,Hazard Insurance,Lawn Care,Maintenance Grounds,Professional Mgmt,Trash,Snow Removal
Restrictions Mandatory Owners Assoc,Pets - Cats Allowed,Pets - Dogs Allowed,Pets - Number Limit,Rental Restrictions May Apply
Read Less
Want to know what your home might be worth? Contact us for a FREE valuation!

Our team is ready to help you sell your home for the highest possible price ASAP






