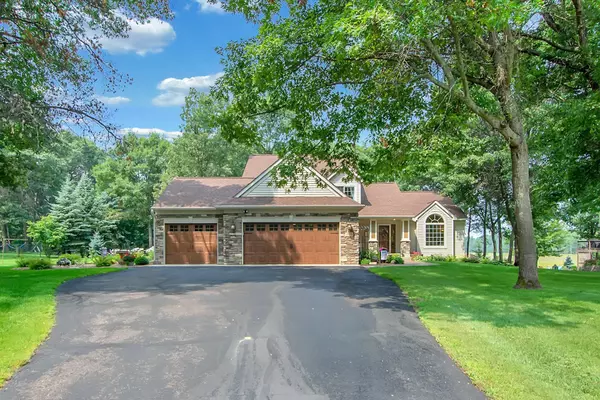$595,000
$599,900
0.8%For more information regarding the value of a property, please contact us for a free consultation.
13979 Cherrywood DR Baxter, MN 56425
4 Beds
3 Baths
2,495 SqFt
Key Details
Sold Price $595,000
Property Type Single Family Home
Sub Type Single Family Residence
Listing Status Sold
Purchase Type For Sale
Square Footage 2,495 sqft
Price per Sqft $238
Subdivision Jms Add Baxter
MLS Listing ID 6407195
Sold Date 09/15/23
Bedrooms 4
Three Quarter Bath 3
Year Built 1998
Annual Tax Amount $4,427
Tax Year 2023
Contingent None
Lot Size 0.800 Acres
Acres 0.8
Lot Dimensions 68x252x145x243x135
Property Description
Don't miss out on the opportunity to own this spectacular one owner home located in the heart of the beautiful Brainerd Lakes Area!!This property is just minutes from all the local conveniences that include,restaurants,lakes,golf courses,schools,parks, the Baxter trail system,medical and so much more!! Outside this home features frontage on a smaller lake/pond and in years when the water level is high enough it allows access to White Sand Lake!!Additional exterior features include beautiful landscaping,covered pergola,porch,patio,deck,bistro sitting area,fire pit, new roof/gutters and new driveway.Inside this home features 4BR/3BA,primary bedroom/bathroom on upper level,custom kitchen with quartz countertops,double oven, cooktop,backsplash,cherry cabinets,center island,stainless steel appliances and pantry,custom blinds,living room,gas fireplace in family room with built-in wall cabinets,central vac,vaulted ceiling,main floor laundry,Marvin windows and large 3 car insulated garage.
Location
State MN
County Crow Wing
Zoning Shoreline,Residential-Single Family
Body of Water Unnamed Lake
Rooms
Basement Block, Drain Tiled, Drainage System, Egress Window(s), Finished, Partially Finished, Storage Space, Sump Pump
Dining Room Kitchen/Dining Room, Living/Dining Room
Interior
Heating Forced Air, Fireplace(s)
Cooling Central Air
Fireplaces Number 1
Fireplaces Type Brick, Decorative, Family Room, Gas
Fireplace Yes
Appliance Air-To-Air Exchanger, Central Vacuum, Cooktop, Dishwasher, Disposal, Double Oven, Dryer, Exhaust Fan, Freezer, Humidifier, Gas Water Heater, Microwave, Refrigerator, Stainless Steel Appliances, Wall Oven, Washer, Water Softener Rented
Exterior
Parking Features Attached Garage, Asphalt, Electric, Garage Door Opener, Insulated Garage, Storage
Garage Spaces 3.0
Fence Wood
Pool None
Waterfront Description Lake Front,Pond
View North, Panoramic, West
Roof Type Age 8 Years or Less,Asphalt,Other
Road Frontage No
Building
Lot Description Accessible Shoreline, Irregular Lot, Tree Coverage - Medium
Story One and One Half
Foundation 1386
Sewer City Sewer/Connected
Water City Water/Connected
Level or Stories One and One Half
Structure Type Block,Brick/Stone,Vinyl Siding
New Construction false
Schools
School District Brainerd
Read Less
Want to know what your home might be worth? Contact us for a FREE valuation!

Our team is ready to help you sell your home for the highest possible price ASAP






