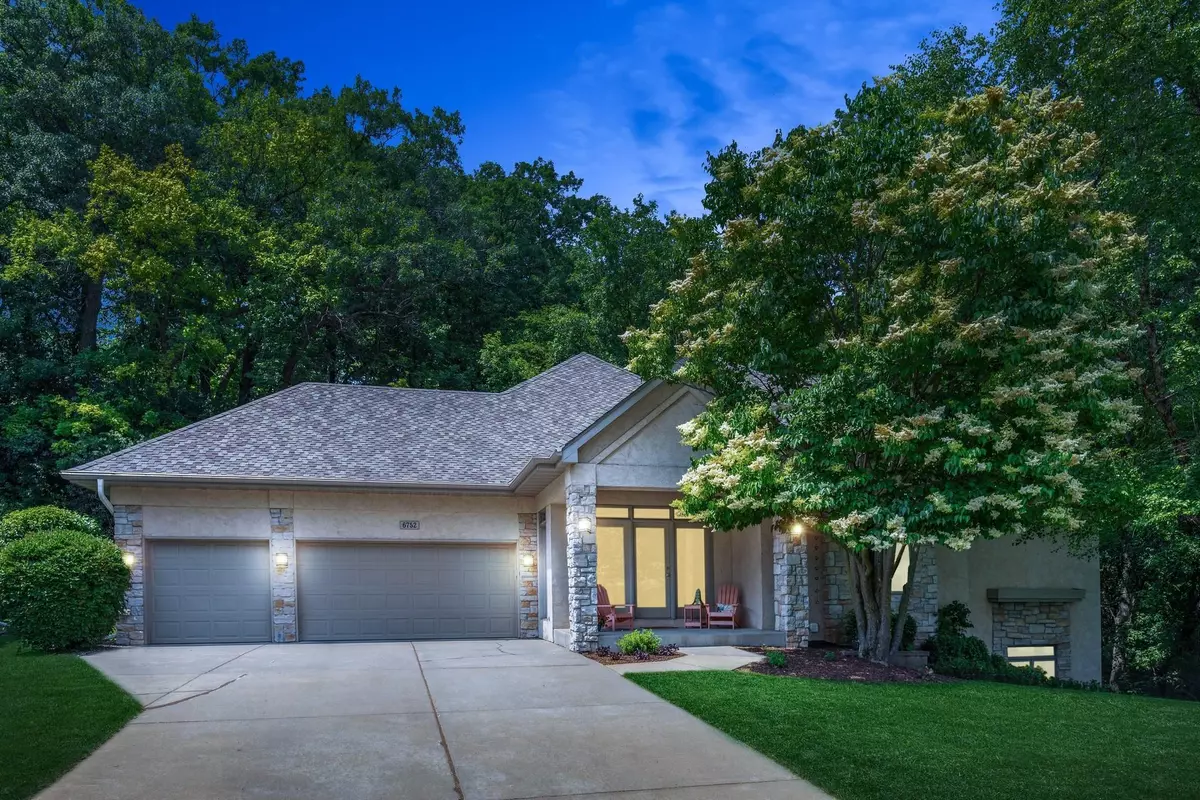$730,000
$724,900
0.7%For more information regarding the value of a property, please contact us for a free consultation.
6752 Harlan DR Eden Prairie, MN 55346
4 Beds
3 Baths
3,756 SqFt
Key Details
Sold Price $730,000
Property Type Single Family Home
Sub Type Single Family Residence
Listing Status Sold
Purchase Type For Sale
Square Footage 3,756 sqft
Price per Sqft $194
Subdivision Bent Creek Woods 2Nd Add
MLS Listing ID 6386433
Sold Date 09/29/23
Bedrooms 4
Full Baths 2
Three Quarter Bath 1
Year Built 1995
Annual Tax Amount $7,388
Tax Year 2023
Contingent None
Lot Size 0.410 Acres
Acres 0.41
Lot Dimensions 141.05x123x89x193.09x103.51
Property Description
This stunning home with a modern design is a true gem hidden away at the end of a cul de sac. One of the home's standout features is the soaring ceiling great room with window wall overlooking the beautiful, wooded setting. This peaceful space is the perfect place to enjoy your morning coffee or unwind in the evening after a long day. The kitchen is a chef's dream, featuring high-end appliances, quartz counters and island and plenty of storage. The primary bedroom is a luxurious retreat, featuring a spacious layout, walk in closet and a spa-like bath, with open walk-in shower. The lower level is equally impressive, with two additional bedrooms, multiple entertainment zones perfect for entertaining guests or simply relaxing with family and friends. The in-home exercise room with sauna and ¾ bath is located nearby. Or step outside for easy access to the nearby bike trail across the street with access to uptown, downtown and into Chaska and the surrounding countryside.
Location
State MN
County Hennepin
Zoning Residential-Single Family
Rooms
Basement Finished, Full, Concrete, Walkout
Dining Room Breakfast Bar, Eat In Kitchen, Informal Dining Room, Living/Dining Room, Separate/Formal Dining Room
Interior
Heating Forced Air
Cooling Central Air
Fireplaces Number 1
Fireplaces Type Gas, Living Room
Fireplace Yes
Appliance Air-To-Air Exchanger, Cooktop, Dishwasher, Disposal, Dryer, Exhaust Fan, Microwave, Refrigerator, Stainless Steel Appliances, Wall Oven, Washer, Wine Cooler
Exterior
Parking Features Attached Garage, Concrete, Garage Door Opener
Garage Spaces 3.0
Roof Type Age 8 Years or Less
Building
Lot Description Tree Coverage - Medium
Story One
Foundation 2150
Sewer City Sewer/Connected
Water City Water/Connected
Level or Stories One
Structure Type Stucco
New Construction false
Schools
School District Eden Prairie
Read Less
Want to know what your home might be worth? Contact us for a FREE valuation!

Our team is ready to help you sell your home for the highest possible price ASAP






