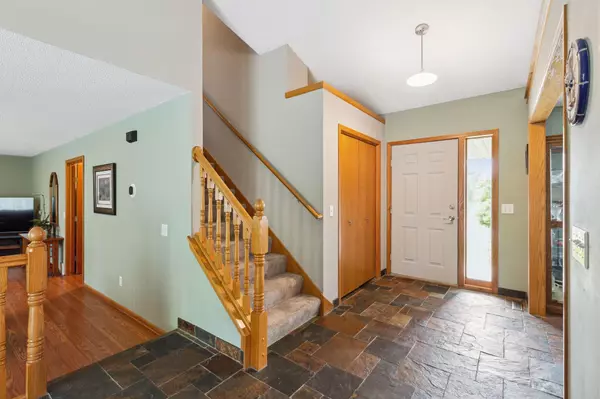$475,000
$469,900
1.1%For more information regarding the value of a property, please contact us for a free consultation.
7158 46th ST N Oakdale, MN 55128
5 Beds
3 Baths
2,484 SqFt
Key Details
Sold Price $475,000
Property Type Single Family Home
Sub Type Single Family Residence
Listing Status Sold
Purchase Type For Sale
Square Footage 2,484 sqft
Price per Sqft $191
Subdivision Oaks Of Deer Run
MLS Listing ID 6400902
Sold Date 11/03/23
Bedrooms 5
Full Baths 1
Three Quarter Bath 2
Year Built 1996
Annual Tax Amount $4,863
Tax Year 2023
Contingent None
Lot Size 10,454 Sqft
Acres 0.24
Lot Dimensions 113x127x45x145
Property Description
Fantastic one owner home close to all Twin City Amenities! Light/bright entry opens to flex room -office, den or formal dining rm? Lovely kitchen updates include tile flooring, backsplash, marble counters & S/S appliances. Breakfast bar leads to dining & living space with sliders to spacious deck overlooking fenced backyard. Main level includes bedrm, bath & laundry/mudrm off 3 car garage. Upper Level features spacious owners' suite with private bath & walk-in closet. 2 more bedrms plus a bathrm complete the upper level. All 3 baths are updated with gorgeous flooring, marble counters & tile surrounds. FINISHED Lower Level boasts fresh paint & new flooring throughout family rm, 5th bedrm & 2nd flex space! Exterior updates: new roof, siding & garage doors! Home's appeal is enhanced by its proximity to 200-acre Oakdale Nature Preserve with trails, picnic areas, playgrounds & lake PLUS easy access to all Twin Cities amenities! Move in & ENJOY!
Location
State MN
County Washington
Zoning Residential-Single Family
Rooms
Basement Finished, Full, Storage Space
Dining Room Breakfast Bar, Breakfast Area, Eat In Kitchen, Informal Dining Room, Kitchen/Dining Room, Living/Dining Room, Separate/Formal Dining Room
Interior
Heating Forced Air
Cooling Central Air
Fireplace No
Appliance Dryer, Gas Water Heater, Microwave, Range, Refrigerator, Stainless Steel Appliances, Washer
Exterior
Parking Features Attached Garage, Concrete
Garage Spaces 3.0
Fence Chain Link, Full
Pool None
Roof Type Age 8 Years or Less,Asphalt
Building
Lot Description Tree Coverage - Medium
Story Modified Two Story
Foundation 1176
Sewer City Sewer/Connected
Water City Water/Connected
Level or Stories Modified Two Story
Structure Type Brick/Stone,Shake Siding,Vinyl Siding,Wood Siding
New Construction false
Schools
School District North St Paul-Maplewood
Read Less
Want to know what your home might be worth? Contact us for a FREE valuation!

Our team is ready to help you sell your home for the highest possible price ASAP






