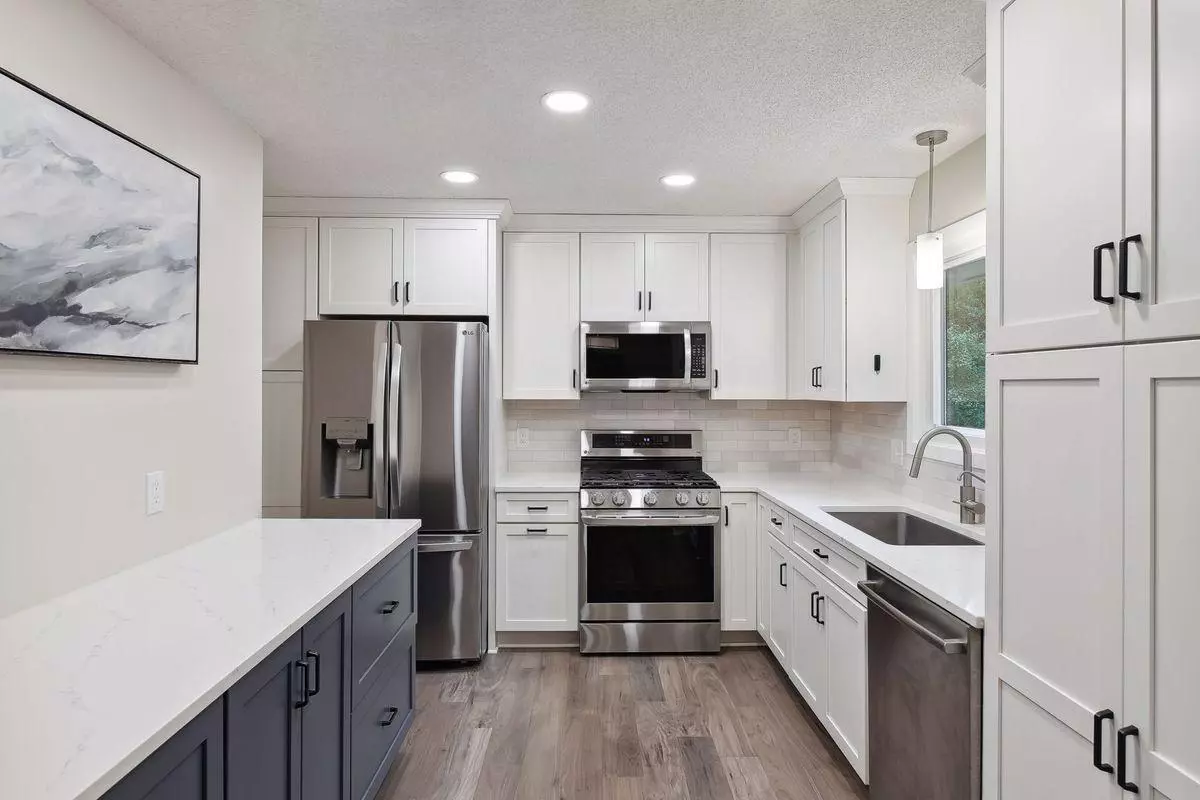$480,000
$475,000
1.1%For more information regarding the value of a property, please contact us for a free consultation.
320 Saratoga LN N Plymouth, MN 55441
3 Beds
2 Baths
2,076 SqFt
Key Details
Sold Price $480,000
Property Type Single Family Home
Sub Type Single Family Residence
Listing Status Sold
Purchase Type For Sale
Square Footage 2,076 sqft
Price per Sqft $231
Subdivision Ivanhoe Woods
MLS Listing ID 6429132
Sold Date 11/13/23
Bedrooms 3
Full Baths 1
Three Quarter Bath 1
Year Built 1972
Annual Tax Amount $4,417
Tax Year 2023
Contingent None
Lot Size 0.630 Acres
Acres 0.63
Lot Dimensions 105x254x105x267
Property Description
A charming three bed, two bath house located on a .63 acre lot close to shopping, restaurants, entertainment, Medicine Lake, and 10 minutes to downtown. The kitchen was recently remolded with new appliances, white subway tile, fresh paint, LVP flooring and Quartz countertops. Off the kitchen is a sunny three season porch with a cedar ceiling and adjoining deck looking out onto a private wooded lot. The lower level has a second living room and separate room for a home office or bonus room. The attached oversize insulated two-car garage has plenty of storage room as well as the additional storage room in the lower level. Buyers agent to verify measurements.
Location
State MN
County Hennepin
Zoning Residential-Single Family
Rooms
Basement Walkout
Dining Room Informal Dining Room
Interior
Heating Forced Air
Cooling Central Air
Fireplaces Number 2
Fireplaces Type Brick, Family Room, Gas, Living Room, Wood Burning
Fireplace Yes
Appliance Dishwasher, Dryer, Freezer, Microwave, Range, Refrigerator, Washer, Water Softener Rented
Exterior
Parking Features Attached Garage, Garage Door Opener, Insulated Garage
Garage Spaces 2.0
Fence None
Pool None
Roof Type Asphalt,Pitched
Building
Lot Description Tree Coverage - Heavy
Story Split Entry (Bi-Level)
Foundation 1209
Sewer City Sewer/Connected
Water City Water/Connected
Level or Stories Split Entry (Bi-Level)
Structure Type Brick/Stone,Vinyl Siding
New Construction false
Schools
School District Hopkins
Read Less
Want to know what your home might be worth? Contact us for a FREE valuation!

Our team is ready to help you sell your home for the highest possible price ASAP






