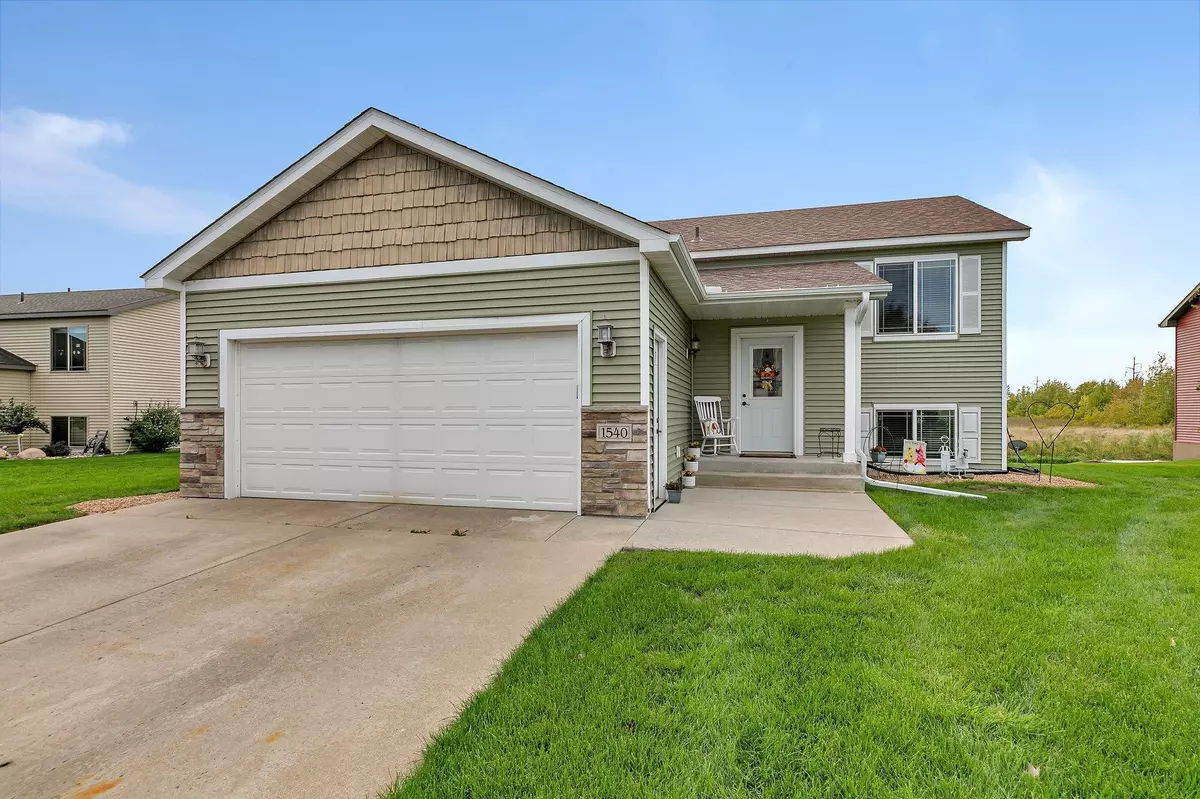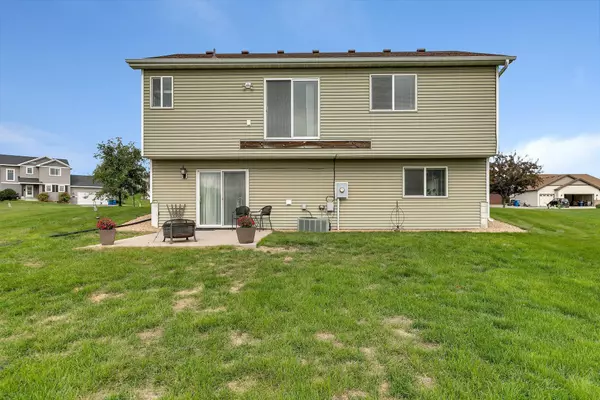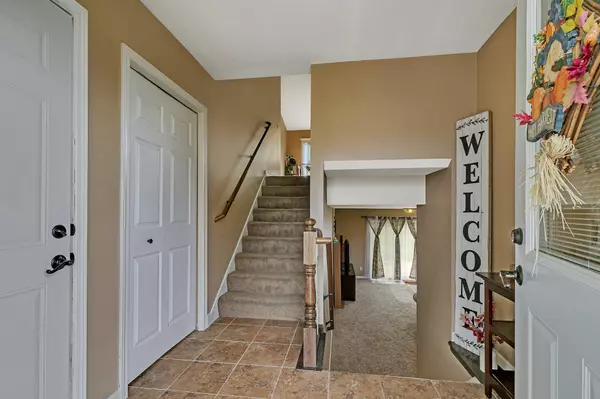$299,900
$299,900
For more information regarding the value of a property, please contact us for a free consultation.
1540 Prairie View LN NE Sauk Rapids, MN 56379
3 Beds
2 Baths
1,972 SqFt
Key Details
Sold Price $299,900
Property Type Single Family Home
Sub Type Single Family Residence
Listing Status Sold
Purchase Type For Sale
Square Footage 1,972 sqft
Price per Sqft $152
Subdivision Autumn Ridge 2
MLS Listing ID 6444973
Sold Date 11/29/23
Bedrooms 3
Full Baths 2
Year Built 2006
Annual Tax Amount $3,318
Tax Year 2023
Contingent None
Lot Size 0.280 Acres
Acres 0.28
Lot Dimensions 83x143x14x69x152
Property Description
Beautiful three bedroom, two bath, home located on a cul de sac in the Autumn Ridge neighborhood of Sauk Rapids. This split level home has a large foyer leading up to lovely living, dining and kitchen space with patio door to your future deck. Two bedrooms and a bath complete the main level. Lower level features in floor heat, a large family room with walk-out to a 10x16 patio for those evening bon fires. Open backyard with no neighbors behind. Rounding out the lower level is the third bedroom with large walk-in closet and walk-thru bath.
Location
State MN
County Benton
Zoning Residential-Single Family
Rooms
Basement Block, Daylight/Lookout Windows, Drain Tiled, Finished, Full, Sump Pump, Walkout
Dining Room Informal Dining Room, Kitchen/Dining Room
Interior
Heating Forced Air, Radiant Floor
Cooling Central Air
Fireplace No
Appliance Dishwasher, Dryer, Microwave, Range, Refrigerator, Washer
Exterior
Parking Features Attached Garage, Concrete, Garage Door Opener
Garage Spaces 2.0
Fence Invisible
Roof Type Age 8 Years or Less,Asphalt
Building
Lot Description Tree Coverage - Light
Story Split Entry (Bi-Level)
Foundation 912
Sewer City Sewer/Connected
Water City Water/Connected
Level or Stories Split Entry (Bi-Level)
Structure Type Vinyl Siding
New Construction false
Schools
School District Sauk Rapids-Rice
Read Less
Want to know what your home might be worth? Contact us for a FREE valuation!

Our team is ready to help you sell your home for the highest possible price ASAP






