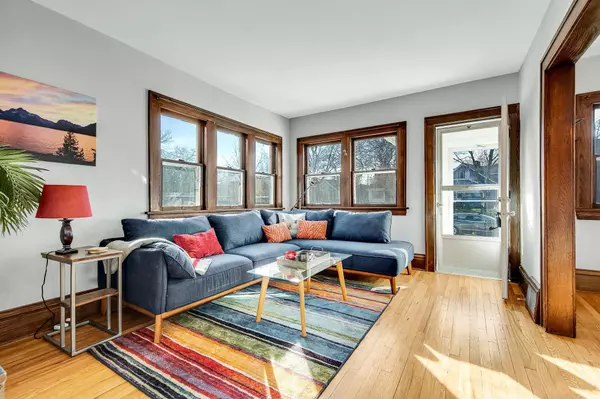$310,000
$315,000
1.6%For more information regarding the value of a property, please contact us for a free consultation.
4211 Minnehaha AVE Minneapolis, MN 55406
3 Beds
2 Baths
1,340 SqFt
Key Details
Sold Price $310,000
Property Type Single Family Home
Sub Type Single Family Residence
Listing Status Sold
Purchase Type For Sale
Square Footage 1,340 sqft
Price per Sqft $231
Subdivision Minnehaha Terrace
MLS Listing ID 6464213
Sold Date 01/16/24
Bedrooms 3
Full Baths 2
Year Built 1916
Annual Tax Amount $3,500
Tax Year 2023
Contingent None
Lot Size 5,227 Sqft
Acres 0.12
Lot Dimensions 40x130
Property Description
Nestled in the sought-after Hiawatha neighborhood of South Minneapolis, this home offers the perfect blend of location and comfort. Enjoy easy access to parks, schools, delightful restaurants, public transportation, and the enchanting Minnehaha Falls—all just moments away. Step inside to discover a warm and inviting main level featuring beautiful hardwood floors and charming built-in. A spacious living room, full bath, two main floor bedrooms and a classic kitchen complete this level. The upper level presents an elegant primary suite with a full bath and an adjacent area perfect for a sitting room or office. The basement is a canvas for your personal touch, with an egress window and bathroom rough-ins ready for your creative vision. Newer doors, updated cement work, two car garage, and a fenced in yard add to the property’s appeal.
Location
State MN
County Hennepin
Zoning Residential-Single Family
Rooms
Basement Egress Window(s), Full, Unfinished
Dining Room Separate/Formal Dining Room
Interior
Heating Baseboard, Forced Air
Cooling Central Air
Fireplace No
Appliance Dryer, Gas Water Heater, Range, Refrigerator, Stainless Steel Appliances, Washer
Exterior
Parking Features Detached, Concrete
Garage Spaces 2.0
Fence Wood
Pool None
Roof Type Age Over 8 Years
Building
Lot Description Public Transit (w/in 6 blks), Tree Coverage - Light
Story One and One Half
Foundation 702
Sewer City Sewer/Connected
Water City Water/Connected
Level or Stories One and One Half
Structure Type Stucco
New Construction false
Schools
School District Minneapolis
Read Less
Want to know what your home might be worth? Contact us for a FREE valuation!

Our team is ready to help you sell your home for the highest possible price ASAP






